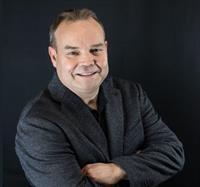75049 HENSALL Road Unit# 18 Seaforth, Huron East (Munic), Ontario, CA
Address: 75049 HENSALL Road Unit# 18, Huron East (Munic), Ontario
Summary Report Property
- MKT ID40579863
- Building TypeMobile Home
- Property TypeSingle Family
- StatusBuy
- Added22 weeks ago
- Bedrooms3
- Bathrooms2
- Area1066 sq. ft.
- DirectionNo Data
- Added On18 Jun 2024
Property Overview
Welcome to 18 Main Street at Heritage Estates a 55+ adult community. Where you will find this well kept, bright 3 bedroom 2 full bath trailer situated on a large corner lot. The trailer is open concept with the kitchen and dining area overlooking the living room along with the cozy gas fireplace for extra warmth in the winter months. Window air conditioning keeps the unit cool in the summer months. The two bedrooms and bathroom are at one end of the trailer while the master suite is at the other end of the trailer offering some additional privacy and solitude. New gas on demand hot water heater (2023) and soaker tub in the master bathroom with a skylight. Monthly fees Land Lease $341.26 Water testing $55 Taxes $40.57 Total $436.83 per month. (id:51532)
Tags
| Property Summary |
|---|
| Building |
|---|
| Land |
|---|
| Level | Rooms | Dimensions |
|---|---|---|
| Main level | Bedroom | 8'9'' x 12'1'' |
| 4pc Bathroom | Measurements not available | |
| Bedroom | 7'9'' x 11'0'' | |
| 4pc Bathroom | 7'7'' x 14'5'' | |
| Primary Bedroom | 10'3'' x 14'5'' | |
| Laundry room | 5' x 5' | |
| Living room | 15'9'' x 14'5'' | |
| Kitchen | 18'2'' x 14'5'' |
| Features | |||||
|---|---|---|---|---|---|
| Skylight | Country residential | Refrigerator | |||
| Gas stove(s) | Window air conditioner | ||||


























