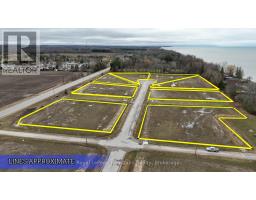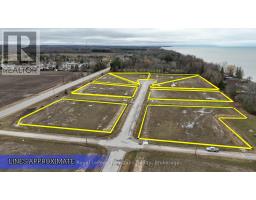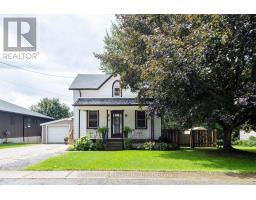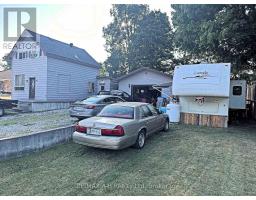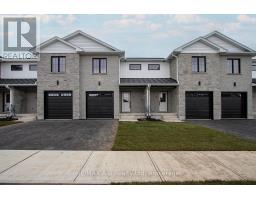144 MAIN STREET, Huron East (Seaforth), Ontario, CA
Address: 144 MAIN STREET, Huron East (Seaforth), Ontario
Summary Report Property
- MKT IDX11963776
- Building TypeHouse
- Property TypeSingle Family
- StatusBuy
- Added29 weeks ago
- Bedrooms2
- Bathrooms2
- Area0 sq. ft.
- DirectionNo Data
- Added On08 Feb 2025
Property Overview
Welcome to 144 Main Street N. This beautiful brick and stone bungalow offers 1,460 square feet of comfortable, main-floor living with airy 9-foot ceilings. Step inside to an open-concept kitchen and dining area, where you'll find stunning quartz countertops, under-counter lighting, and vinyl plank flooring. Sliding doors lead to a covered deck and private backyard perfect for morning coffee or summer BBQs. This home features two spacious bedrooms, a main-floor laundry room, a bright and stylish 4-piece bath, and a primary suite with its own ensuite. The newly added sunset blinds let you control natural light while adding a sleek touch to the space. Need more room? The unfinished basement offers tons of potential, with space for a third bedroom, a third bathroom, and a large family room. Practical upgrades include a sump pump with a backup battery for extra peace of mind and a 1.5-car attached garage with plenty of built-in storage. Why deal with stairs when you can have everything you need on one level? This move-in-ready bungalow is available for flexible possession. don't miss your chance to make it yours! (id:51532)
Tags
| Property Summary |
|---|
| Building |
|---|
| Level | Rooms | Dimensions |
|---|---|---|
| Ground level | Bedroom | 4.39 m x 4.08 m |
| Living room | 3.79 m x 5.87 m | |
| Dining room | 2.52 m x 5.18 m | |
| Kitchen | 3.85 m x 5.18 m | |
| Primary Bedroom | 3.79 m x 4.53 m | |
| Bathroom | 2.7 m x 1.6 m | |
| Bathroom | 2.7 m x 2.29 m |
| Features | |||||
|---|---|---|---|---|---|
| Sump Pump | Attached Garage | Water softener | |||
| Central air conditioning | |||||






































