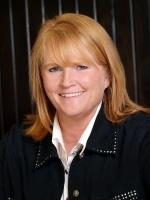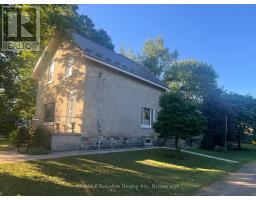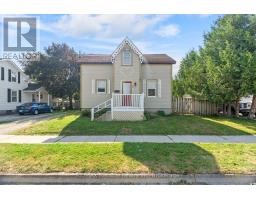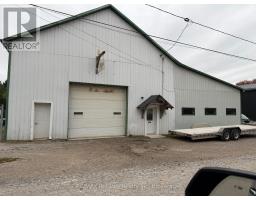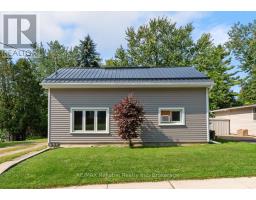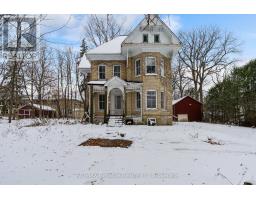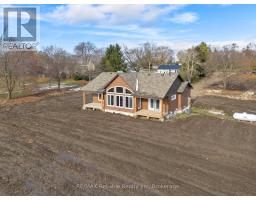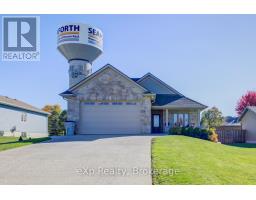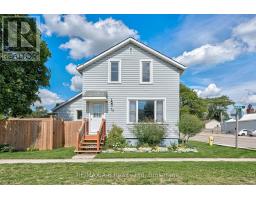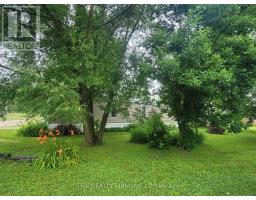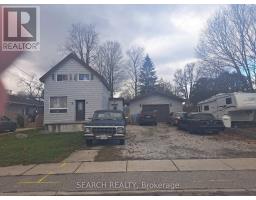226 MAIN STREET N, Huron East (Seaforth), Ontario, CA
Address: 226 MAIN STREET N, Huron East (Seaforth), Ontario
Summary Report Property
- MKT IDX12534620
- Building TypeHouse
- Property TypeSingle Family
- StatusBuy
- Added1 weeks ago
- Bedrooms5
- Bathrooms4
- Area1500 sq. ft.
- DirectionNo Data
- Added On11 Nov 2025
Property Overview
Welcome to this beautifully maintained all-brick ranch-style home offering sought-after main-floor living space. The large, inviting front entrance opens into a bright and spacious living room, perfect for entertaining, featuring French doors that add a touch of elegance. The open-concept kitchen seamlessly connects to the cozy eating area and a separate dining space, creating a perfect flow for family gatherings and entertaining. The primary bedroom includes a private ensuite, and there are two additional bedrooms on the main level, along with a four-piece bath. Convenience abounds with main-floor laundry and a large back entrance complete with a two piece bath. The lower level offers an abundance of additional living space, featuring a huge family room with a gas fireplace, two more bedrooms, a full bathroom, and a custom walk-in sauna - perfect for relaxation. Outside, enjoy a fully fenced yard, attached garage, and a storage shed for extra space. This home combines comfort, functionality, and charm - ideal for families or anyone seeking spacious one-level living with fantastic lower-level space. (id:51532)
Tags
| Property Summary |
|---|
| Building |
|---|
| Land |
|---|
| Level | Rooms | Dimensions |
|---|---|---|
| Basement | Recreational, Games room | 8.79 m x 8.27 m |
| Bedroom 4 | 4.04 m x 6.18 m | |
| Bedroom 5 | 5.54 m x 3.38 m | |
| Bathroom | 2.29 m x 1.99 m | |
| Other | 7.29 m x 1.69 m | |
| Other | 5.04 m x 2.64 m | |
| Main level | Living room | 5.34 m x 3.95 m |
| Bathroom | 0.4 m x 2.42 m | |
| Eating area | 3.49 m x 2.66 m | |
| Kitchen | 3.49 m x 2.06 m | |
| Dining room | 5.4 m x 5.63 m | |
| Laundry room | 4.32 m x 2.89 m | |
| Bathroom | 0.9 m x 1.91 m | |
| Bedroom | 3.18 m x 3.55 m | |
| Bathroom | 2.33 m x 2.38 m | |
| Bedroom 2 | 3.18 m x 3.64 m | |
| Primary Bedroom | 4.31 m x 4.22 m |
| Features | |||||
|---|---|---|---|---|---|
| Sump Pump | Attached Garage | Garage | |||
| Water Heater | Central air conditioning | Fireplace(s) | |||









































