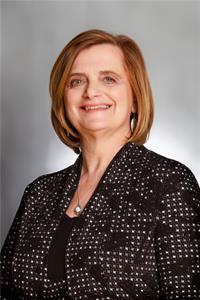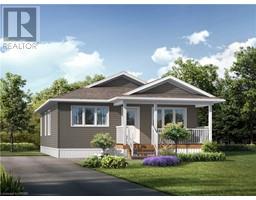21 BLFS VW Boulevard Ashfield Twp, Huron Haven, Ontario, CA
Address: 21 BLFS VW Boulevard, Huron Haven, Ontario
Summary Report Property
- MKT ID40567128
- Building TypeHouse
- Property TypeSingle Family
- StatusBuy
- Added43 weeks ago
- Bedrooms2
- Bathrooms2
- Area1113 sq. ft.
- DirectionNo Data
- Added On16 Jun 2024
Property Overview
Discover a new standard of contemporary living at Huron Haven Village, where every detail is meticulously crafted to enhance your lifestyle. Situated amidst the picturesque landscape, our community offers the perfect blend of tranquility, convenience, and modern design. Just minutes away from Goderich, known as “Canada's prettiest town” and is Huron County's largest community. Explore the charm and elegance of our pre-construction bungalows, including the sought-after Woodgrove Type A floorplan, featuring 2 bedrooms, 2 Full bathroom, vaulted ceilings, inclusive kitchen appliances, and a warm and welcoming community atmosphere. Contact us today to learn more about our pre-construction opportunities and start your journey to the home of your dreams. * Home is in the process of being built, these photos are from the sales centre next door and home will be the same. (id:51532)
Tags
| Property Summary |
|---|
| Building |
|---|
| Land |
|---|
| Level | Rooms | Dimensions |
|---|---|---|
| Main level | 4pc Bathroom | 5'4'' x 11'1'' |
| Bedroom | 11'6'' x 11'1'' | |
| Full bathroom | 9'3'' x 5'4'' | |
| Primary Bedroom | 11'6'' x 11'3'' | |
| Living room | 17'11'' x 11'5'' | |
| Dining room | 11'1'' x 9'0'' | |
| Kitchen | 11'1'' x 8'1'' |
| Features | |||||
|---|---|---|---|---|---|
| Paved driveway | Recreational | Dishwasher | |||
| Refrigerator | Stove | Microwave Built-in | |||
| Central air conditioning | |||||













































