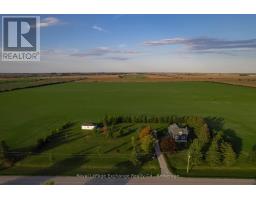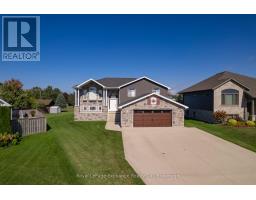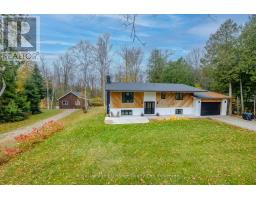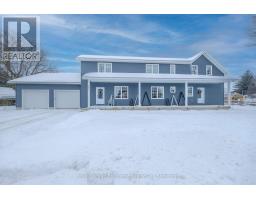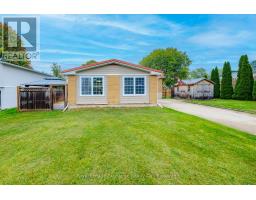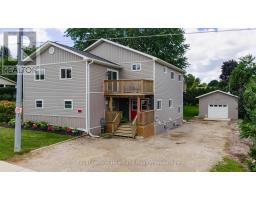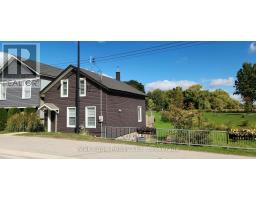429 HAVELOCK STREET, Huron-Kinloss (Lucknow), Ontario, CA
Address: 429 HAVELOCK STREET, Huron-Kinloss (Lucknow), Ontario
Summary Report Property
- MKT IDX12399001
- Building TypeHouse
- Property TypeSingle Family
- StatusBuy
- Added13 weeks ago
- Bedrooms3
- Bathrooms1
- Area1500 sq. ft.
- DirectionNo Data
- Added On15 Oct 2025
Property Overview
Step into timeless elegance with this charming 3-bedroom, 1-bath Craftsman-style home that seamlessly combines classic character with thoughtful modern updates. The inviting formal living room welcomes you with original hardwood floors and a stunning hand-cut stone fireplace, creating a warm and memorable gathering space. The updated galley kitchen blends modern convenience with traditional style, while the renovated four-piece bathroom features contemporary fixtures and stylish finishes.Upstairs, a spacious attic has been transformed into a cozy third bedroom, offering flexibility for guests, a home office, or a creative retreat. The full, dry, unfinished basement provides abundant storage or the perfect spot for a workshop or future living space. Outside, enjoy the benefits of a double detached insulated garage and beautifully landscaped grounds that enhance the homes curb appeal. Relax or entertain on the attractive concrete patio, ideal for outdoor dining and gatherings.Brimming with character, practical updates, and inviting spaces, this delightful home is ready to welcome you to a new chapter. (id:51532)
Tags
| Property Summary |
|---|
| Building |
|---|
| Land |
|---|
| Level | Rooms | Dimensions |
|---|---|---|
| Second level | Bedroom | 6.5 m x 3.4 m |
| Main level | Kitchen | 3.93 m x 2.34 m |
| Dining room | 5 m x 3.61 m | |
| Family room | 6.9 m x 3.8 m | |
| Living room | 6.4 m x 3.6 m | |
| Bathroom | Measurements not available | |
| Bedroom 2 | 3.1 m x 4.3 m | |
| Bedroom 3 | 3.1 m x 4.4 m | |
| Foyer | 1.53 m x 1.3 m | |
| Sitting room | 9.6 m x 2.4 m |
| Features | |||||
|---|---|---|---|---|---|
| Detached Garage | Garage | Water Heater | |||
| All | Window Coverings | Fireplace(s) | |||





























