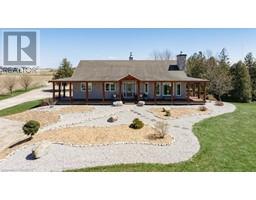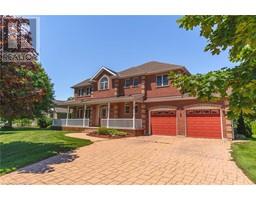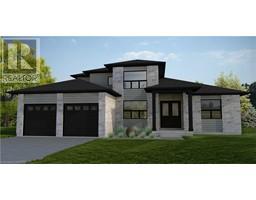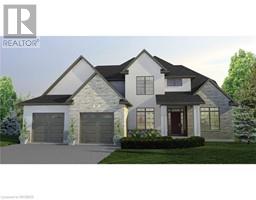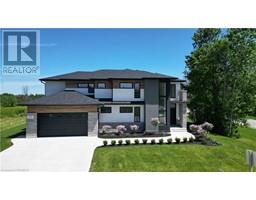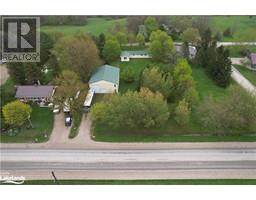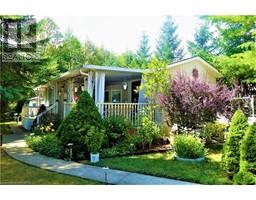13 SOUTHLINE Avenue Unit# 157 Huron-Kinloss, Huron-Kinloss, Ontario, CA
Address: 13 SOUTHLINE Avenue Unit# 157, Huron-Kinloss, Ontario
Summary Report Property
- MKT ID40604903
- Building TypeMobile Home
- Property TypeSingle Family
- StatusBuy
- Added1 weeks ago
- Bedrooms3
- Bathrooms1
- Area701 sq. ft.
- DirectionNo Data
- Added On17 Jun 2024
Property Overview
Welcome to Fisherman's Cove Campground, where adventure meets relaxation amidst nature. This 2022 seasonal trailer promises an unmatched experience for families and outdoor enthusiasts. Nestled in Fisherman's Cove's serene landscape, this trailer is your portal to excitement and leisure. Step in to find modern comforts and amenities, enhancing your camping adventure. Inside, a spacious living area with contemporary furnishings invites you to unwind. Large windows offer scenic views of the wilderness, while the kitchen boasts state-of-the-art appliances for culinary delights. Outside, discover a world of activities. Dive into indoor pools for a refreshing swim or head to the floating playground for thrills. Children can explore playgrounds while adults indulge in fishing at onsite spots. More aquatic adventures await with swimming, boating, and water sports options. As evening falls, gather around a campfire under the starry sky, relishing the day's adventures before retiring to your cozy trailer. Experience luxury and outdoor fun at Fisherman's Cove Campground with our 2022 seasonal trailer. Your unforgettable adventure begins here. Camping has never been easier with the site fees paid until 2027! (id:51532)
Tags
| Property Summary |
|---|
| Building |
|---|
| Land |
|---|
| Level | Rooms | Dimensions |
|---|---|---|
| Main level | Primary Bedroom | 10'5'' x 8'5'' |
| Living room | 8'5'' x 15'8'' | |
| Kitchen | 10'8'' x 11'8'' | |
| Dining room | 12'11'' x 11'8'' | |
| Bedroom | 6'4'' x 6'0'' | |
| Bedroom | 6'4'' x 5'6'' | |
| 3pc Bathroom | 7'5'' x 4'0'' |
| Features | |||||
|---|---|---|---|---|---|
| Country residential | Microwave | Refrigerator | |||
| Stove | Hood Fan | Window Coverings | |||
| Central air conditioning | Party Room | ||||






















































