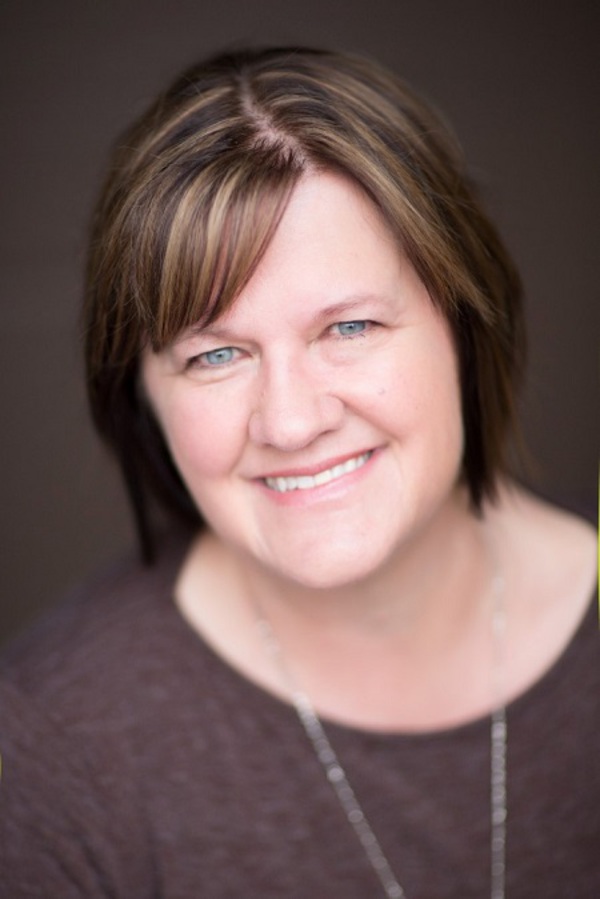127 2nd Avenue W, Hussar, Alberta, CA
Address: 127 2nd Avenue W, Hussar, Alberta
Summary Report Property
- MKT IDA2118954
- Building TypeHouse
- Property TypeSingle Family
- StatusBuy
- Added13 weeks ago
- Bedrooms4
- Bathrooms4
- Area2429 sq. ft.
- DirectionNo Data
- Added On16 Aug 2024
Property Overview
This one of a kind property does not come along everyday. Enjoy creating amazing meals in this large newly renovated kitchen. Ample cupboards and counter space plus a large island make this space ideal for entertaining. The walk in pantry houses all your kitchen appliances providing easy access. This spacious home has 3 bedrooms, 4 bathrooms, two family areas and so much more! So much space to gather as a family. The primary suite has a 4 piece ensuite which includes a large jetted tub and ample closet space. Two spacious bedrooms upstairs for the kids plus a bonus area to call their own makes this an ideal place for them to do homework, watch a movie or just spend time together as a family. The fully finished basement has extra storage rooms, and a family room all set up to enjoy movie night or your favorite sports. The detached garage (shop with office and 2 pce bath) gives you the opportunity to have a business from home. This property must be viewed in order to totally appreciate all it has to offer. (id:51532)
Tags
| Property Summary |
|---|
| Building |
|---|
| Land |
|---|
| Level | Rooms | Dimensions |
|---|---|---|
| Second level | Family room | 18.17 Ft x 14.08 Ft |
| Bedroom | 16.33 Ft x 11.50 Ft | |
| Bedroom | 19.67 Ft x 16.33 Ft | |
| 4pc Bathroom | Measurements not available | |
| Lower level | Family room | 12.33 Ft x 10.25 Ft |
| Bedroom | 11.92 Ft x 11.08 Ft | |
| 3pc Bathroom | Measurements not available | |
| Main level | Living room | 18.00 Ft x 14.92 Ft |
| Kitchen | 13.00 Ft x 11.42 Ft | |
| Breakfast | 11.08 Ft x 9.42 Ft | |
| Dining room | 11.08 Ft x 9.00 Ft | |
| Primary Bedroom | 13.92 Ft x 12.92 Ft | |
| 4pc Bathroom | Measurements not available | |
| 2pc Bathroom | Measurements not available |
| Features | |||||
|---|---|---|---|---|---|
| See remarks | Other | Back lane | |||
| French door | Detached Garage(2) | Other | |||
| See Remarks | Washer | Refrigerator | |||
| Gas stove(s) | Dishwasher | Dryer | |||
| Window Coverings | Central air conditioning | ||||



















































