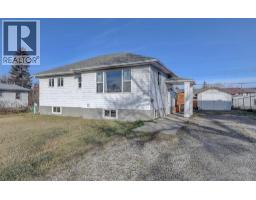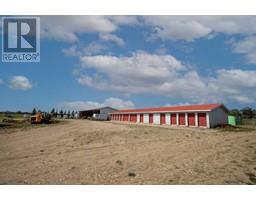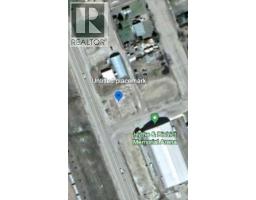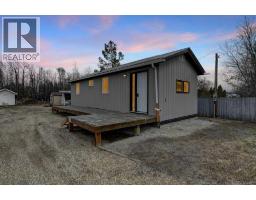10108 106 Street, Hythe, Alberta, CA
Address: 10108 106 Street, Hythe, Alberta
Summary Report Property
- MKT IDA2256893
- Building TypeHouse
- Property TypeSingle Family
- StatusBuy
- Added15 weeks ago
- Bedrooms4
- Bathrooms3
- Area1123 sq. ft.
- DirectionNo Data
- Added On02 Oct 2025
Property Overview
Fantastic bungalow in Hythe sitting on extra wide lot (1-1/2). With recent updates and plenty of space for the whole family. Offering 4 bedrooms (3 up, 1 down) and 3 bathrooms (2 up, 1 down), this home features a functional layout and move-in-ready upgrades. The primary bedroom includes a walk-in closet and ensuite with a corner shower. The kitchen boasts custom oak cabinetry with matching built-ins in the dining area. Upstairs you’ll also find brand-new flooring, while the roof was replaced just 6 years ago and the furnace has been rebuilt—major updates already taken care of! The basement is partially finished with drywall in place, ready for paint and flooring, and includes a bedroom, bathroom, storage, and a huge walk-in closet. Patio doors off the great room open to a maintenance-free deck and patio overlooking the beautifully landscaped yard. Enjoy drive-through RV parking, a 12’ x 12’ shed, and a convenient man door off the garage. With excellent curb appeal, modern updates, this property is ready for its next owners! (id:51532)
Tags
| Property Summary |
|---|
| Building |
|---|
| Land |
|---|
| Level | Rooms | Dimensions |
|---|---|---|
| Lower level | Bedroom | 8.00 Ft x 10.00 Ft |
| 3pc Bathroom | 5.67 Ft x 7.67 Ft | |
| Main level | Bedroom | 9.00 Ft x 11.33 Ft |
| Bedroom | 9.50 Ft x 11.00 Ft | |
| 4pc Bathroom | 5.00 Ft x 8.00 Ft | |
| Primary Bedroom | 11.00 Ft x 11.50 Ft | |
| 3pc Bathroom | 4.50 Ft x 8.75 Ft |
| Features | |||||
|---|---|---|---|---|---|
| Back lane | No Animal Home | No Smoking Home | |||
| Attached Garage(2) | RV | None | |||


































