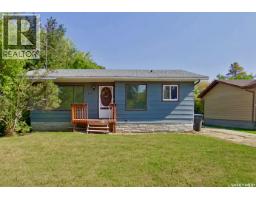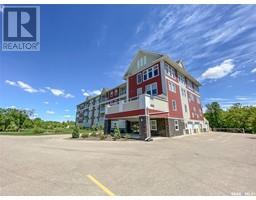516 HOWARD STREET, Indian Head, Saskatchewan, CA
Address: 516 HOWARD STREET, Indian Head, Saskatchewan
Summary Report Property
- MKT IDSK999662
- Building TypeHouse
- Property TypeSingle Family
- StatusBuy
- Added6 days ago
- Bedrooms2
- Bathrooms2
- Area2174 sq. ft.
- DirectionNo Data
- Added On27 Sep 2025
Property Overview
Very unique property sitting on 6 lots, close to elementary school and rink in the full service Town of Indian Head. Main level of the home offers living room with vaulted ceiling, dining area with garden doors to enclosed hot tub. Tasteful kitchen with eat up island, stainless steel appliances, lots of counter space and bamboo flooring. 3-piece bathroom leads through to laundry/mudroom with more storage. 1 Bedroom and a small office complete this level. Upstairs is a true master suite, consisting of principal bedroom, ensuite bathroom with corner soaker tub, vanity, separate toilet with 2nd sink and a HUGE shower. At the opposite end of the ensuite is a walk-in closet/dressing room. Back out into the hallway, overlooking the dining area is a wet bar and exterior door leading to balcony with views over the yard. The detached garage has concrete floor, underfloor heat and 2 separate bays 1 13'9 x 23' with a regular height overhead door to the front and a man-door to the rear, the 2nd 19'4 X 23' has 2 8ft doors one front and one at the rear. Garage also has 220 plug, separate power and boiler from the main house. Attached to the garage is an additional space offering a man-cave type area with 3-piece bathroom, kitchenette and storage. Back yard of the property is fully fenced. Sellers have established a fire-pit area between the house and garage offering a peaceful, sheltered area to spend those summer evenings. This is truly a one of a kind home and has lots to offer. (id:51532)
Tags
| Property Summary |
|---|
| Building |
|---|
| Land |
|---|
| Level | Rooms | Dimensions |
|---|---|---|
| Second level | Primary Bedroom | 17'3" x 17'2" |
| 4pc Ensuite bath | 12'10" x 23'6" | |
| Other | 7'7" x 11'6" | |
| Main level | Living room | 17'3 x 35' |
| Dining room | 13'7" x 13'9" | |
| Kitchen | 13'11" x 13'6 | |
| Bedroom | 14'3" x 12'8" | |
| Office | 6' x 7'6" | |
| 3pc Bathroom | 10' x 5'3" | |
| Other | 7'1" x 20' |
| Features | |||||
|---|---|---|---|---|---|
| Treed | Rectangular | Wheelchair access | |||
| Balcony | Sump Pump | Detached Garage | |||
| Parking Pad | Gravel | Heated Garage | |||
| Parking Space(s)(6) | Washer | Refrigerator | |||
| Dishwasher | Dryer | Freezer | |||
| Window Coverings | Garage door opener remote(s) | Hood Fan | |||
| Play structure | Storage Shed | Stove | |||
| Air exchanger | |||||






















































