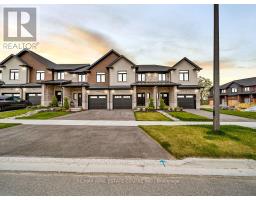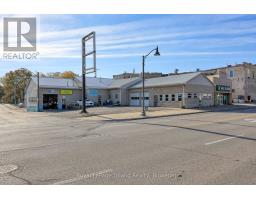5 DEAN CRESCENT, Ingersoll (Ingersoll - South), Ontario, CA
Address: 5 DEAN CRESCENT, Ingersoll (Ingersoll - South), Ontario
Summary Report Property
- MKT IDX12302926
- Building TypeHouse
- Property TypeSingle Family
- StatusBuy
- Added5 days ago
- Bedrooms3
- Bathrooms2
- Area1500 sq. ft.
- DirectionNo Data
- Added On25 Aug 2025
Property Overview
This darling 3-bedroom, 2-bathroom home is located on a quiet crescent in a family-friendly neighbourhood, just steps from Westfield baseball diamond, a local park, and within the Harrisfield and St. Judes school zones. Set on a 60 x 120 ft lot, the property features a landscaped yard, a fully fenced backyard with a large wood deck, mature shade trees, and a spacious shed for storage. Inside, the home offers a functional layout, an updated 2nd floor bath (2021) with double vanity and new fixtures, and bright living and dining spaces. The lower level includes a large family room with gas fireplace, an additional rec room that could serve as a playroom, office or potential 4th bedroom, and a walk-up entry from the backyard. Key updates include: new furnace and A/C (2022), front and basement windows (2022/2023), and newer eaves and soffits. With an attached single-car garage and located just minutes from the 401, this home combines comfort, convenience, and value in a desirable area of Ingersoll. (id:51532)
Tags
| Property Summary |
|---|
| Building |
|---|
| Level | Rooms | Dimensions |
|---|---|---|
| Second level | Bathroom | 3.2 m x 2.03 m |
| Primary Bedroom | 4.3 m x 3.11 m | |
| Bedroom | 2.8 m x 2.58 m | |
| Bedroom | 3.89 m x 2.62 m | |
| Basement | Office | 3.36 m x 4.1 m |
| Other | 2.72 m x 2.86 m | |
| Utility room | 2.91 m x 3.59 m | |
| Utility room | 2.38 m x 2.26 m | |
| Lower level | Bathroom | 2.68 m x 1.05 m |
| Family room | 3.79 m x 4.53 m | |
| Recreational, Games room | 4.5 m x 5.23 m | |
| Main level | Dining room | 3.52 m x 2.93 m |
| Kitchen | 3.37 m x 3.6 m | |
| Living room | 3.56 m x 6 m |
| Features | |||||
|---|---|---|---|---|---|
| Flat site | Attached Garage | Garage | |||
| Water Heater | Water softener | Dishwasher | |||
| Dryer | Microwave | Stove | |||
| Washer | Window Coverings | Refrigerator | |||
| Central air conditioning | |||||



















































