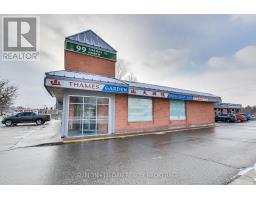175 INGERSOLL Street N Unit# 19 Ingersoll - North, Ingersoll, Ontario, CA
Address: 175 INGERSOLL Street N Unit# 19, Ingersoll, Ontario
Summary Report Property
- MKT ID40679502
- Building TypeRow / Townhouse
- Property TypeSingle Family
- StatusBuy
- Added32 weeks ago
- Bedrooms3
- Bathrooms3
- Area1381 sq. ft.
- DirectionNo Data
- Added On16 Dec 2024
Property Overview
Welcome to the Enclave at Victoria Hills, a family-friendly neighborhood nestled in the heart of North Ingersoll. Surrounded by single-family homes and a park just across the street, this community offers a perfect blend of tranquility and convenience. Entering through either the front door or the garage, you are greeted with the convenience of a two-piece bath, ensuring practicality for residents and guests alike. As you proceed down the hall, a welcoming and comfortable living area unfolds, providing a view of the tiered deck and yard lined with gardens. The dining area, distinct yet seamlessly connected, offers an ideal space for family meals and entertaining. The well-appointed kitchen, complete with ample cupboard space and a pantry stands ready to cater to your culinary needs. Slide open the doors to the tiered rear deck off the livingroom, creating an inviting space for outdoor gatherings and BBQ sessions, with direct access to the yard. One of the distinctive advantages of residing in the Enclave is the inclusion of building exterior maintenance(less windows and roof/assessed cost by unit at time of update) and grounds upkeep within the condo fees. This ensures that your weekends remain free for family moments rather than household chores. Revel in the comfort of knowing that the external beauty of your home and the surroundings are expertly cared for. This residence is designed to meet the unique needs of your family, providing both comfort and functionality. Additionally, its strategic location offers easy access to the 401, making it an ideal choice for commuters seeking a harmonious balance between work and home life. The Enclave at Victoria Hills welcomes you to make this your next home. Total Condo Fees per month are $250.10 (id:51532)
Tags
| Property Summary |
|---|
| Building |
|---|
| Land |
|---|
| Level | Rooms | Dimensions |
|---|---|---|
| Second level | 4pc Bathroom | Measurements not available |
| Laundry room | 9'5'' x 7' | |
| 4pc Bathroom | 8'4'' x 4'11'' | |
| Bedroom | 9'5'' x 11'9'' | |
| Bedroom | 9'4'' x 13'0'' | |
| Primary Bedroom | 11'1'' x 13'10'' | |
| Main level | Kitchen | 8'3'' x 10'4'' |
| Living room | 10'5'' x 15'1'' | |
| Dining room | 15'8'' x 13'6'' | |
| 2pc Bathroom | 4'8'' x 4'11'' | |
| Foyer | 8'8'' x 5'11'' |
| Features | |||||
|---|---|---|---|---|---|
| Paved driveway | Industrial mall/subdivision | Sump Pump | |||
| Attached Garage | Visitor Parking | Central Vacuum | |||
| Dryer | Microwave | Refrigerator | |||
| Stove | Water softener | Washer | |||
| Garage door opener | Central air conditioning | ||||






















































