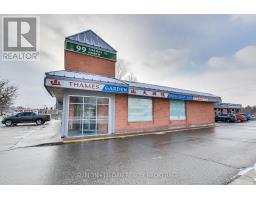217 EARL Street Ingersoll - North, Ingersoll, Ontario, CA
Address: 217 EARL Street, Ingersoll, Ontario
Summary Report Property
- MKT ID40719092
- Building TypeHouse
- Property TypeSingle Family
- StatusBuy
- Added5 weeks ago
- Bedrooms3
- Bathrooms3
- Area2567 sq. ft.
- DirectionNo Data
- Added On08 Aug 2025
Property Overview
UNDER POWER OF SALE WITH ALL FURNITURE (SOLD AS IS) This exquisite 3-bedroom home features a massive loft on the third floor, perfect for a home office, entertainment space, or additional living area. With over 2,000 sq ft of living space, this home boasts luxurious granite countertops and high-end stainless steel appliances in the kitchen. Step through the patio doors to a large yard that extends 170 feet deep ideal for outdoor gatherings, gardening, or simply enjoying your own private retreat. A spacious covered porch completes the perfect package for relaxation and entertainment. The living room is a relaxing space , with an additional bonus family room or study. The primary bedroom includes double walk-in closets and a luxurious ensuite featuring a deep tub and glass shower. A true gem, blending elegance with functionality also has a separate entrance to basement. Don't miss out on this rare opportunity! (id:51532)
Tags
| Property Summary |
|---|
| Building |
|---|
| Land |
|---|
| Level | Rooms | Dimensions |
|---|---|---|
| Second level | 4pc Bathroom | 1'0'' x 1'0'' |
| 3pc Bathroom | 1'0'' x 1'0'' | |
| Bedroom | 12'8'' x 8'5'' | |
| Bedroom | 14'1'' x 11'8'' | |
| Primary Bedroom | 14'4'' x 11'8'' | |
| Third level | Loft | 28'5'' x 14'4'' |
| Main level | 2pc Bathroom | 1'0'' x 1'0'' |
| Mud room | 7'5'' x 6'2'' | |
| Foyer | 8'5'' x 6'5'' | |
| Kitchen | 13'4'' x 3'3'' | |
| Dining room | 16'1'' x 11'5'' | |
| Family room | 13'5'' x 11'5'' | |
| Living room | 9'2'' x 14'4'' |
| Features | |||||
|---|---|---|---|---|---|
| Dishwasher | Dryer | Refrigerator | |||
| Washer | Gas stove(s) | Window Coverings | |||
| Central air conditioning | |||||
































