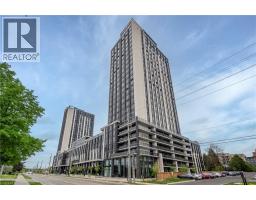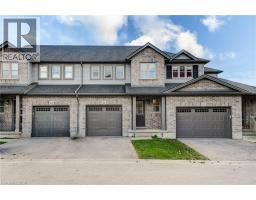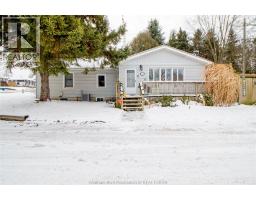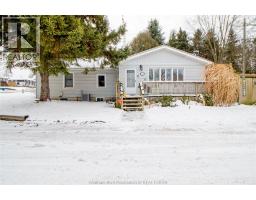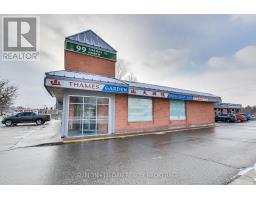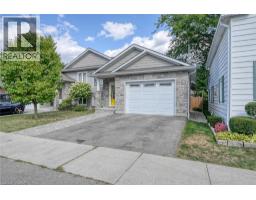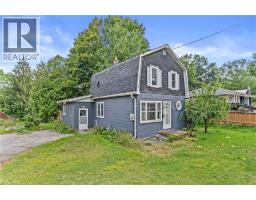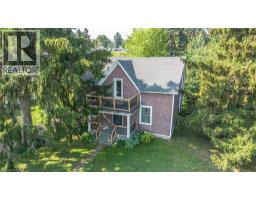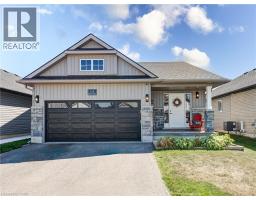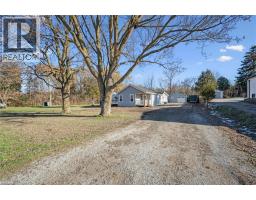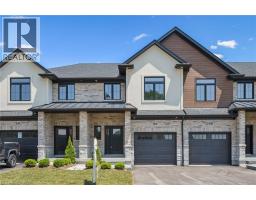271 THAMES Street Unit# 19 Ingersoll - North, Ingersoll, Ontario, CA
Address: 271 THAMES Street Unit# 19, Ingersoll, Ontario
Summary Report Property
- MKT ID40787015
- Building TypeRow / Townhouse
- Property TypeSingle Family
- StatusBuy
- Added5 weeks ago
- Bedrooms3
- Bathrooms2
- Area1226 sq. ft.
- DirectionNo Data
- Added On26 Nov 2025
Property Overview
Beautiful Updated 3 Bedroom, 1 1/2 bathroom, 2 story condo townhouse located in Ingersoll. Great starter for 1st time buyer or investor. Well Maintained, Spacious 3 Bedrooms with 3pc Bathroom on Second Floor and 1pc Bath on Main Floor. Step outside to your exclusive private biggest Backyard in the line, perfect for enjoying a morning coffee or an evening unwinding. Assigned parking front of the unit. Upgrades made worth of 35k. Update list include #1. Two Units -12000 btu each Carrier ductless split AC and Heat pump professionally installed in 2024 with 10 years warranty worth $15k. #2. Around 35 potlights with dimmer and Decora switches professionally installed throughout the house. #3. Owned water softener (2024) #4. Water Filtration System (2024) #5 Newer baseboards on the main floor and some rooms upstairs #6. New fridge worth $1k bought in Aug 2025 #7. Some Plumbing lines upgraded to Pex pipes Aug 2025 (id:51532)
Tags
| Property Summary |
|---|
| Building |
|---|
| Land |
|---|
| Level | Rooms | Dimensions |
|---|---|---|
| Second level | Primary Bedroom | 15'2'' x 12'5'' |
| Bedroom | 11'5'' x 9'3'' | |
| Bedroom | 11'0'' x 12'5'' | |
| 4pc Bathroom | Measurements not available | |
| Main level | 2pc Bathroom | Measurements not available |
| Utility room | 4'1'' x 9'1'' | |
| Living room | 11'2'' x 18'1'' | |
| Kitchen | 10'7'' x 9'6'' | |
| Dining room | 8'1'' x 9'1'' |
| Features | |||||
|---|---|---|---|---|---|
| Dryer | Refrigerator | Stove | |||
| Water softener | Washer | Ductless | |||









































