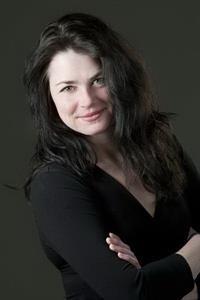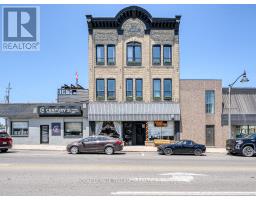12 KING Street W Unit# 2 Ingersoll - South, Ingersoll, Ontario, CA
Address: 12 KING Street W Unit# 2, Ingersoll, Ontario
Summary Report Property
- MKT ID40617989
- Building TypeApartment
- Property TypeSingle Family
- StatusRent
- Added19 weeks ago
- Bedrooms1
- Bathrooms1
- AreaNo Data sq. ft.
- DirectionNo Data
- Added On10 Jul 2024
Property Overview
Elevate your Lifestyle! Immerse yourself in the captivating allure of this exquisite boutique-style loft apartment. Nestled on the second floor of a meticulously restored historic building, this fully furnished one-bedroom loft apartment offers a lifestyle of sophistication and convenience. Located just minutes from the 401 and right in the heart of downtown Ingersoll you are steps from shops & local eateries. Embrace the beauty of this thoughtfully designed space, where every detail has been carefully considered. The 11+ foot ceilings with original beams exude a sense of grandeur. Expansive windows bathe the apartment in natural light. The fully equipped kitchen features sleek white cabinets, stainless steel appliances, and a chic faucet. Enjoy meals on the bar-style counter or work on your laptop. Experience modern elegance in the spacious living room & bedroom suite. A gas fireplace feature wall can be enjoyed from all rooms. The bathroom showcases black and white floor tiles, a walk-in shower, and a laundry closet with a stackable washer and dryer. There is a wine cellar that provides the perfect space to curate your collection or simply for additional storage. Luxury flooring throughout living spaces and custom window coverings ensure privacy & elegance. Designed with the discerning professional in mind, this remarkable space is ideal for long-term stays or as a 2nd residence while working in the area. Elevate your lifestyle in this one-of-a-kind opportunity! (id:51532)
Tags
| Property Summary |
|---|
| Building |
|---|
| Land |
|---|
| Level | Rooms | Dimensions |
|---|---|---|
| Second level | 3pc Bathroom | Measurements not available |
| Other | 3'8'' x 6'6'' | |
| Primary Bedroom | 14'8'' x 10'8'' | |
| Kitchen | 11'11'' x 6'8'' | |
| Living room | 14'8'' x 12'4'' | |
| Foyer | 6'4'' x 4'10'' |
| Features | |||||
|---|---|---|---|---|---|
| No Pet Home | Dishwasher | Dryer | |||
| Refrigerator | Stove | Washer | |||
| Window Coverings | Central air conditioning | ||||



























