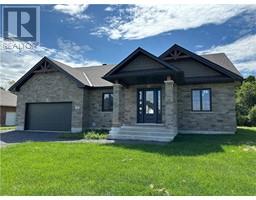7 LOYALIST CRESCENT Ingleside, Ingleside, Ontario, CA
Address: 7 LOYALIST CRESCENT, Ingleside, Ontario
Summary Report Property
- MKT ID1408483
- Building TypeHouse
- Property TypeSingle Family
- StatusBuy
- Added12 weeks ago
- Bedrooms4
- Bathrooms3
- Area0 sq. ft.
- DirectionNo Data
- Added On23 Aug 2024
Property Overview
Welcome Home! Perfect for a growing family with 2140+/- SQFT! This Meticulously Maintained Beautiful Brick 4 bedroom home is located on an Ideal Quiet Low Traffic Crescent between Long Sault and Ingleside. Up stairs you have a 4 piece bath, 4 generous sized bedrooms, primary has 3 piece en-suite. Main level consist of a formal sitting room, living room with wood burning fireplace, updated kitchen, dining room, 2 piece bath and laundry area. Access to the double car garage from the main floor or basement. Lower level has large rec room areas, a separate room to use as needed and a utility/workshop. The back yard provides plenty of privacy and areas for your relaxation and gardening. Patio doors lead to the 3 tier deck with Gazebo overlooking the fish pond and yard. What a great place to raise your children. Wales Village park is walking distance of the home, ideal for the little ones. Parking for 6 in the triple wide paved drive. Natural gas heating for 2023 only $1416! Priced to Sell! (id:51532)
Tags
| Property Summary |
|---|
| Building |
|---|
| Land |
|---|
| Level | Rooms | Dimensions |
|---|---|---|
| Second level | Bedroom | 11'11" x 10'8" |
| Bedroom | 13'6" x 11'11" | |
| Bedroom | 11'11" x 13'6" | |
| Primary Bedroom | 12'6" x 16'8" | |
| Lower level | Family room | 16'0" x 14'5" |
| Games room | 12'5" x 16'6" | |
| Other | 10'1" x 12'2" | |
| Main level | Dining room | 12'5" x 11'5" |
| Den | 12'3" x 16'4" | |
| Family room/Fireplace | 12'2" x 12'4" | |
| Kitchen | 16'8" x 7'2" |
| Features | |||||
|---|---|---|---|---|---|
| Automatic Garage Door Opener | Attached Garage | Surfaced | |||
| Refrigerator | Dishwasher | Dryer | |||
| Stove | Washer | Central air conditioning | |||









































