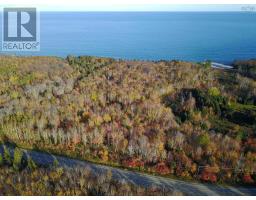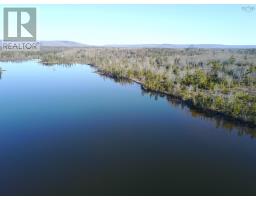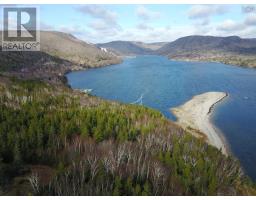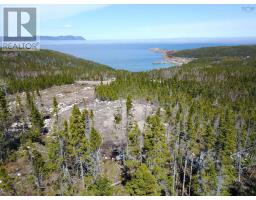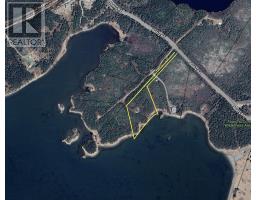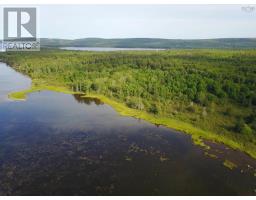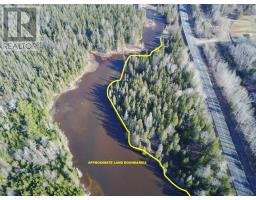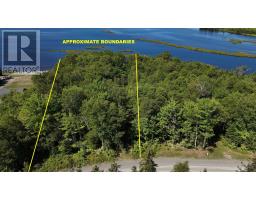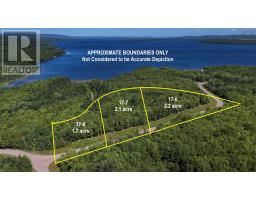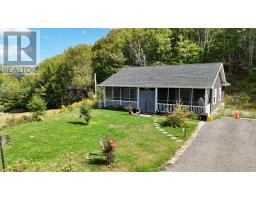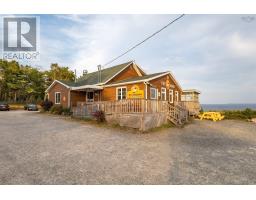50 Water Tower Road, Ingonish Beach, Nova Scotia, CA
Address: 50 Water Tower Road, Ingonish Beach, Nova Scotia
Summary Report Property
- MKT ID202508315
- Building TypeHouse
- Property TypeSingle Family
- StatusBuy
- Added36 weeks ago
- Bedrooms3
- Bathrooms3
- Area2545 sq. ft.
- DirectionNo Data
- Added On07 May 2025
Property Overview
Luxury Living in Ingonish! Enjoy ultimate privacy on your 2.14 ACRE property with breathtaking scenery overlooking Ingonish Beach, Freshwater Lake and Middle Head Peninsula! Built in 2011, this home is practically new, has been very well built and is ideally located to protect your privacy while being convenient and central. You will enjoy over 2500 sqft of living space with hardwood and tiled floors plus a 600 sqft attached garage. Windows from floor to ceiling let in light for you to enjoy the stunning views. Entering through the main foyer, you are greeted by 13ft ceilings and an OPEN living space. The kitchen island is perfect for entertaining with a large sit-up seating and a living room centred around the wood burning fireplace. Off of the living area is one of three bedrooms while the hallway leads you to a full bath, second bedroom and the primary suite. The primary suite, with large windows towards the water is spacious and includes an ensuite bath with soaker tub, separate shower and double vanity. This tiled room extends to the large walk in closet! On the other end of this home the attached garage is wired, heated (in-floor) and provides access to the utility room. The hallway and entrance to the garage passes a half bath, pantry and laundry with access to the pool area and front deck. Outside of the home, on the landscaped grounds, you have an additional storage shed and are surrounding by yard plus gardens. This home is everything you've been looking for. Well crafted, beautifully located and completely move-in-ready. You will find no other like it. Book your showing today and see for yourself! (id:51532)
Tags
| Property Summary |
|---|
| Building |
|---|
| Level | Rooms | Dimensions |
|---|---|---|
| Main level | Kitchen | 16 X 11.6 |
| Dining room | 14 X 14.3 | |
| Living room | 22 X 20 + 10.3 X 9.8 | |
| Primary Bedroom | 18 X 12.4 + 6 X 3 | |
| Bath (# pieces 1-6) | PRIMARY BATH 14.5 X 11.4 IRREG | |
| Other | Primary Walkin 10.5 x 9.4 | |
| Bedroom | 14.5 x 14 + 7x1.5 (-)7.8 x2.8 | |
| Bedroom | 11.1 x 9.2 + 7 x 1.5+Closets | |
| Foyer | 10.9 x 8.8 + Closet | |
| Laundry room | 8.6 IRREGULAR | |
| Other | Pantry. 6 X 5.8 | |
| Bath (# pieces 1-6) | 6 X 6.3 |
| Features | |||||
|---|---|---|---|---|---|
| Sloping | Gazebo | Attached Garage | |||
| Gravel | Parking Space(s) | Dishwasher | |||
| Dryer | Washer | Refrigerator | |||
| Gas stove(s) | |||||




















































