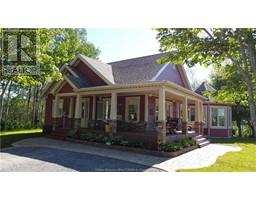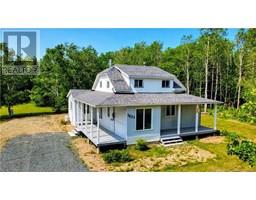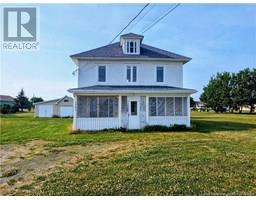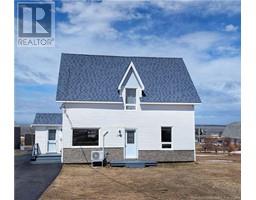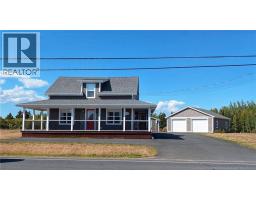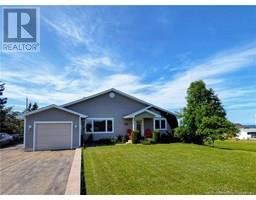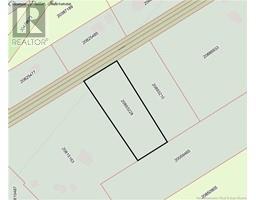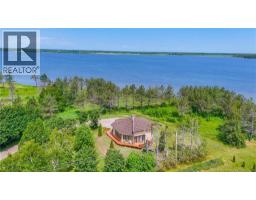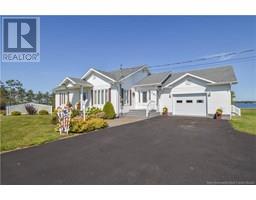11 Rue du Moulin, Inkerman, New Brunswick, CA
Address: 11 Rue du Moulin, Inkerman, New Brunswick
Summary Report Property
- MKT IDNB126919
- Building TypeHouse
- Property TypeSingle Family
- StatusBuy
- Added7 days ago
- Bedrooms3
- Bathrooms2
- Area1710 sq. ft.
- DirectionNo Data
- Added On17 Sep 2025
Property Overview
When Viewing This Property On Realtor.ca Please Click On The Multimedia or Virtual Tour Link For More Property Info. Located in the heart of the Acadian Peninsula, in a quiet area of the village of Inkerman, this beautiful property offers both comfort and functionality. It features three bedrooms with the possibility of a fourth, as well as two full bathrooms. The home is equipped with two heat pumps and a wood stove, ensuring year-round comfort. A second wood stove is located in the large two-storey garage, which provides plenty of space for storage, hobbies, or projects. The property also includes a central vacuum system and ample storage throughout. The location is ideal: only about 15 minutes from Caraquet, Tracadie, and Shippagan, giving you quick access to services and amenities while enjoying the peace and quiet of the neighborhood. The property offers a beautiful view of Lake Inkerman, with nearby access to make the most of this natural setting. Also close by are the Acadian Peninsulas cycling route, Inkermans recreational park, the local market, the Carrefour Santé Communautaire co-op, and several other essential services. (id:51532)
Tags
| Property Summary |
|---|
| Building |
|---|
| Land |
|---|
| Level | Rooms | Dimensions |
|---|---|---|
| Basement | 3pc Bathroom | 11'9'' x 5'1'' |
| Bedroom | 11'6'' x 12'0'' | |
| Bonus Room | 11'7'' x 8'1'' | |
| Family room | 11'2'' x 29'5'' | |
| Main level | 4pc Bathroom | 7'5'' x 10'11'' |
| Bedroom | 9'1'' x 12'1'' | |
| Bedroom | 8'7'' x 12'1'' | |
| Living room | 11'0'' x 14'1'' | |
| Dining room | 13'1'' x 7'7'' | |
| Kitchen | 10'7'' x 12'11'' | |
| Other | 5'5'' x 7'2'' |
| Features | |||||
|---|---|---|---|---|---|
| Balcony/Deck/Patio | Detached Garage | ||||














