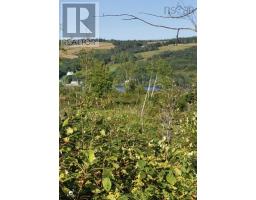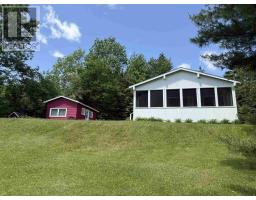152 Mersey Road, Inlet Baddeck, Nova Scotia, CA
Address: 152 Mersey Road, Inlet Baddeck, Nova Scotia
Summary Report Property
- MKT ID202421266
- Building TypeHouse
- Property TypeSingle Family
- StatusBuy
- Added24 weeks ago
- Bedrooms3
- Bathrooms3
- Area2451 sq. ft.
- DirectionNo Data
- Added On28 Feb 2025
Property Overview
This unique coastal property is situated on The Bras D'or Lake, 10 minutes from the village of Baddeck. The A frame home sits on almost 2 acres of natural wooded land boasting professional landscaping and walking paths for you to enjoy! This one of a kind custom built home, 3 bedroom, 3 bathroom is a definite must see! Tastefully decorated with many unique features built in for extra storage, not found in any other home!The 235 feet of water frontage includes a wharf, boat launch and a gorgeous fire pit sitting area. Golf all day long at one of the many top golf courses in the area- including Cabot Links, Cabot Cliffs, Bell Bay and Highland Links. The village of Baddeck, is the start and end of the world famous Cabot Trail, birthplace of Alexander Graham Bell, and is a destination for great shopping and dining. Here you will find the Baddeck wharf, yacht club and many other fine amenities. The seller will consider selling this home furnished and also can offer an additional 2 acre property, directly across the road, with a water well already in place, for additional guest home or rental property. This one of a kind home cannot be described through a short write up. This is a must see home and would be perfect for an airbnb or high income rental !! (id:51532)
Tags
| Property Summary |
|---|
| Building |
|---|
| Level | Rooms | Dimensions |
|---|---|---|
| Second level | Bedroom | 21 X 22 |
| Ensuite (# pieces 2-6) | 5 X 6 | |
| Lower level | Bedroom | 16 X 12 |
| Bath (# pieces 1-6) | 14 X 6 | |
| Utility room | 10 X 5 | |
| Storage | 20 X 12 | |
| Family room | 24 X 19 | |
| Storage | 8 X 16 | |
| Workshop | 16 X 16 | |
| Main level | Kitchen | 12 X 22 |
| Dining room | 14 X 12.5 | |
| Living room | 14 X 16 | |
| Bath (# pieces 1-6) | 11 X 9 | |
| Bedroom | 14 X 12 | |
| Sunroom | 24 X 8 |
| Features | |||||
|---|---|---|---|---|---|
| Gravel | Barbeque | Central Vacuum | |||
| Cooktop - Propane | Oven | Dryer | |||
| Washer | Freezer - Chest | Microwave | |||
| Refrigerator | Gas stove(s) | ||||















































