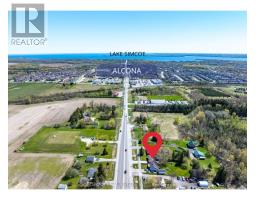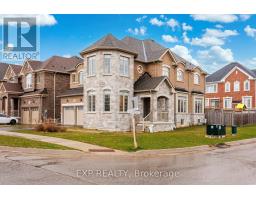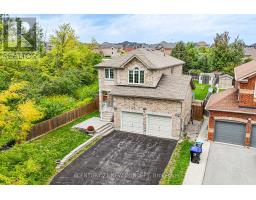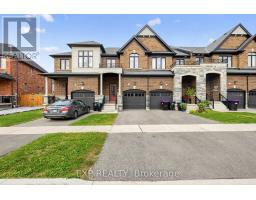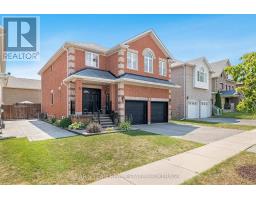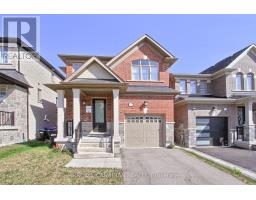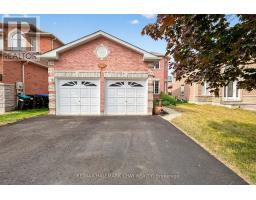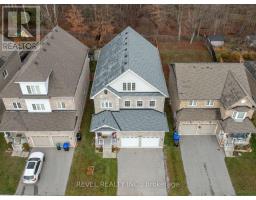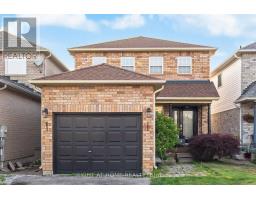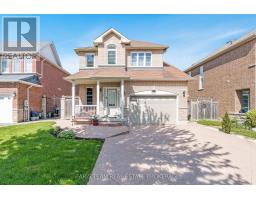1350 STEVENS ROAD, Innisfil (Alcona), Ontario, CA
Address: 1350 STEVENS ROAD, Innisfil (Alcona), Ontario
5 Beds4 Baths2500 sqftStatus: Buy Views : 927
Price
$1,100,000
Summary Report Property
- MKT IDN12358356
- Building TypeHouse
- Property TypeSingle Family
- StatusBuy
- Added4 weeks ago
- Bedrooms5
- Bathrooms4
- Area2500 sq. ft.
- DirectionNo Data
- Added On22 Aug 2025
Property Overview
Nestled in Alcona, this newly built 2,500+ sq ft home offers modern living in a charming community. The grand 18-ft foyer fills the space with natural light and leads to an open main floor with a den, hardwood floors, and a kitchen featuring quartz countertops, a center island, and stainless appliances. Upstairs there are four bedrooms, a 5-piece primary ensuite with a walk-in closet, and a convenient laundry room. The fully finished basement offers a separate entrance, an additional bedroom, a new kitchen, and a 3-piece bath with in-law potential. Two car garage and double wide driveway. Located in a quiet neighbourhood near Lake Simcoe, beaches, schools, shops, and Hwy 400 access. (id:51532)
Tags
| Property Summary |
|---|
Property Type
Single Family
Building Type
House
Storeys
2
Square Footage
2500 - 3000 sqft
Community Name
Alcona
Title
Freehold
Land Size
34 x 98 FT|under 1/2 acre
Parking Type
Attached Garage,Garage
| Building |
|---|
Bedrooms
Above Grade
4
Below Grade
1
Bathrooms
Total
5
Partial
1
Interior Features
Flooring
Hardwood, Vinyl
Basement Type
N/A (Finished)
Building Features
Features
Conservation/green belt
Foundation Type
Unknown
Style
Detached
Square Footage
2500 - 3000 sqft
Heating & Cooling
Cooling
Central air conditioning
Heating Type
Forced air
Utilities
Utility Sewer
Sanitary sewer
Water
Municipal water
Exterior Features
Exterior Finish
Stone, Stucco
Neighbourhood Features
Community Features
Community Centre
Amenities Nearby
Beach, Golf Nearby, Place of Worship
Parking
Parking Type
Attached Garage,Garage
Total Parking Spaces
6
| Land |
|---|
Other Property Information
Zoning Description
R3-6(H)
| Level | Rooms | Dimensions |
|---|---|---|
| Second level | Primary Bedroom | 4.32 m x 4.57 m |
| Bedroom 2 | 3.04 m x 3.65 m | |
| Bedroom 3 | 4.26 m x 4.08 m | |
| Bedroom 4 | 3.53 m x 3.84 m | |
| Basement | Kitchen | 3.35 m x 6.4 m |
| Bedroom | 2.74 m x 4.26 m | |
| Main level | Living room | 3.96 m x 4.75 m |
| Family room | 3.84 m x 3.04 m | |
| Kitchen | 4.05 m x 3.84 m | |
| Eating area | 4.05 m x 2.62 m | |
| Den | 2.74 m x 2.74 m |
| Features | |||||
|---|---|---|---|---|---|
| Conservation/green belt | Attached Garage | Garage | |||
| Central air conditioning | |||||





