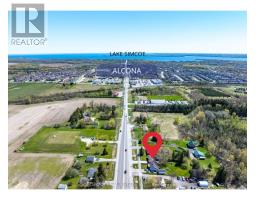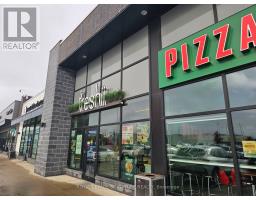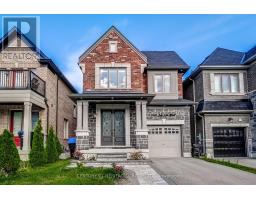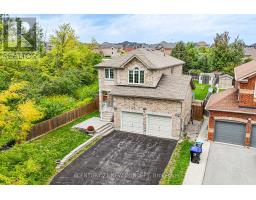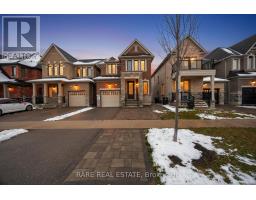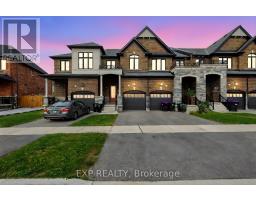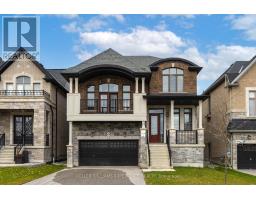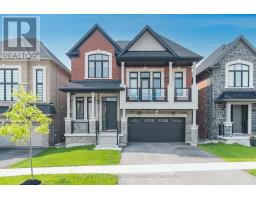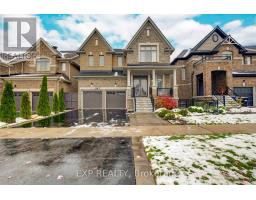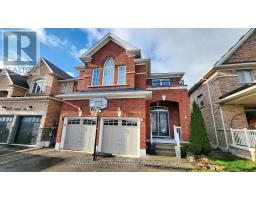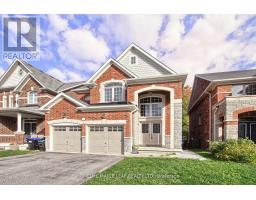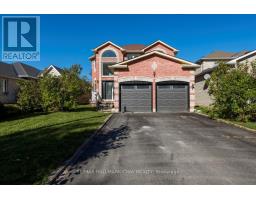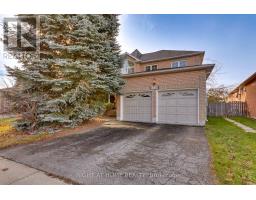924 VICROL DRIVE, Innisfil (Alcona), Ontario, CA
Address: 924 VICROL DRIVE, Innisfil (Alcona), Ontario
3 Beds2 Baths700 sqftStatus: Buy Views : 740
Price
$719,999
Summary Report Property
- MKT IDN12557758
- Building TypeHouse
- Property TypeSingle Family
- StatusBuy
- Added14 weeks ago
- Bedrooms3
- Bathrooms2
- Area700 sq. ft.
- DirectionNo Data
- Added On19 Nov 2025
Property Overview
Enjoy the best of lakeside living with deeded access to the exclusive Alcona Beach Club, featuring two private beaches, a boat launch, and live music on long weekends! This charming home offers a lake view from the front porch, perfect for morning coffee or evening sunsets. Step inside to a bright, open-concept living space with a 12-ft cathedral ceiling in the main living room, adding a grand and airy feel. The kitchen boasts elegant maple cabinets and porcelain tile flooring, with a walkout to a spacious back deck also accessible from the primary bedroom. Don't miss this rare opportunity for private beach access and cottage-style living just steps from Lake Simcoe. (id:51532)
Tags
| Property Summary |
|---|
Property Type
Single Family
Building Type
House
Square Footage
700 - 1100 sqft
Community Name
Alcona
Title
Freehold
Land Size
50.1 x 165 FT
Parking Type
No Garage
| Building |
|---|
Bedrooms
Above Grade
3
Bathrooms
Total
3
Interior Features
Appliances Included
Water Heater, Dishwasher, Dryer, Microwave, Stove, Washer, Window Coverings, Refrigerator
Basement Type
N/A (Partially finished)
Building Features
Features
Wooded area, Irregular lot size, Flat site, Sump Pump
Foundation Type
Block
Style
Detached
Split Level Style
Backsplit
Square Footage
700 - 1100 sqft
Rental Equipment
Water Heater, Air Conditioner
Heating & Cooling
Cooling
Central air conditioning
Heating Type
Forced air
Utilities
Utility Type
Cable(Installed),Electricity(Installed),Sewer(Installed)
Utility Sewer
Sanitary sewer
Water
Municipal water
Exterior Features
Exterior Finish
Vinyl siding
Neighbourhood Features
Community Features
Community Centre
Amenities Nearby
Beach, Golf Nearby, Marina
Parking
Parking Type
No Garage
Total Parking Spaces
8
| Level | Rooms | Dimensions |
|---|---|---|
| Lower level | Recreational, Games room | 8.43 m x 4.36 m |
| Main level | Living room | 5.3 m x 4.31 m |
| Bedroom 2 | 3.27 m x 2.38 m | |
| Bedroom 3 | 3.27 m x 2.8 m | |
| Upper Level | Kitchen | 4.66 m x 3.44 m |
| Primary Bedroom | 4.63 m x 3.02 m |
| Features | |||||
|---|---|---|---|---|---|
| Wooded area | Irregular lot size | Flat site | |||
| Sump Pump | No Garage | Water Heater | |||
| Dishwasher | Dryer | Microwave | |||
| Stove | Washer | Window Coverings | |||
| Refrigerator | Central air conditioning | ||||











































