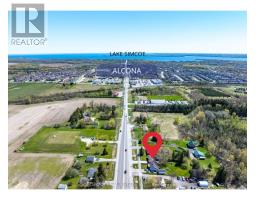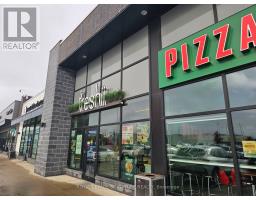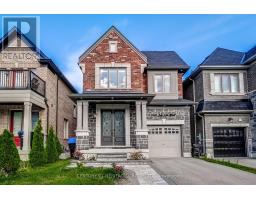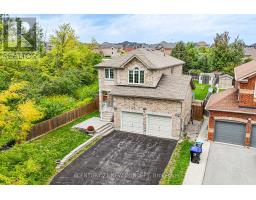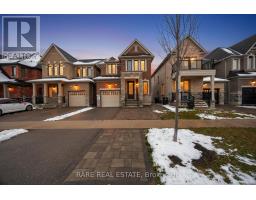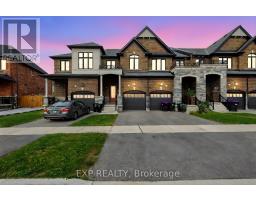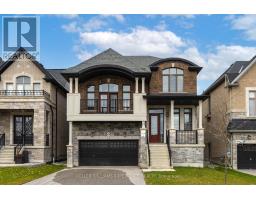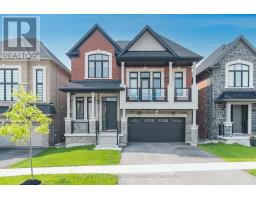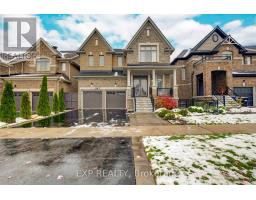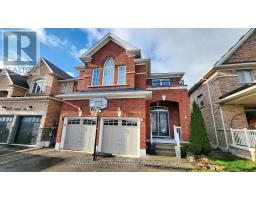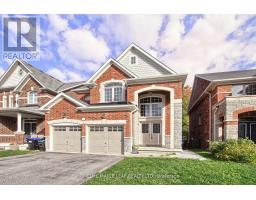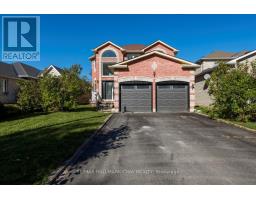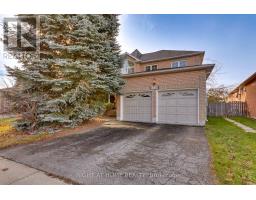981 LINDEN STREET S, Innisfil (Alcona), Ontario, CA
Address: 981 LINDEN STREET S, Innisfil (Alcona), Ontario
Summary Report Property
- MKT IDN12458558
- Building TypeHouse
- Property TypeSingle Family
- StatusBuy
- Added12 weeks ago
- Bedrooms4
- Bathrooms3
- Area1500 sq. ft.
- DirectionNo Data
- Added On14 Oct 2025
Property Overview
This absolutely charming Victorian home will make you feel at home as soon as you walk in. This property boasts approx 1500-2000 sq ft of living space, with lots of natural light, bay windows, 3 large bedrooms, 3 bathrooms, and a den on the main floor which can be turned into another bedroom or home office. This property overlooks a beautiful large fenced back yard, a large upgraded deck, a new hot tub and an above ground pool to cool off on those hot summer days. This home is move-in ready, with stainless steel appliances and a convenient main floor laundry room. The furnace and AC are owned, not rented (the AC is only 4 years old). The basement is partially finished and awaits your creative ideas, it has a room which can be turned into a one bedroom guest space. This is a great community close to all amenities. (id:51532)
Tags
| Property Summary |
|---|
| Building |
|---|
| Land |
|---|
| Level | Rooms | Dimensions |
|---|---|---|
| Second level | Primary Bedroom | Measurements not available |
| Bedroom 2 | Measurements not available x 1 m | |
| Bedroom 3 | Measurements not available | |
| Basement | Recreational, Games room | Measurements not available |
| Main level | Dining room | Measurements not available |
| Family room | Measurements not available | |
| Kitchen | Measurements not available | |
| Den | Measurements not available | |
| Laundry room | Measurements not available |
| Features | |||||
|---|---|---|---|---|---|
| Wooded area | Carpet Free | Attached Garage | |||
| Garage | Hot Tub | Dryer | |||
| Washer | Central air conditioning | Fireplace(s) | |||
























