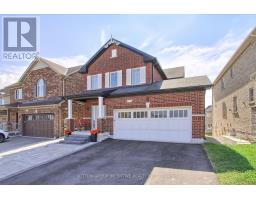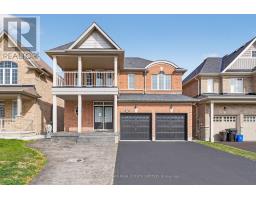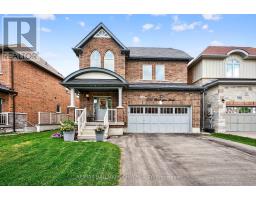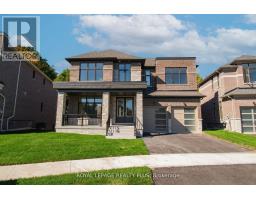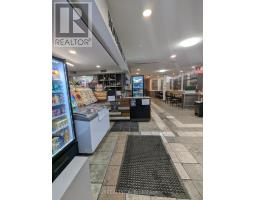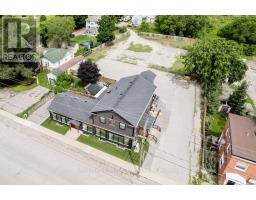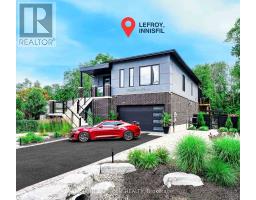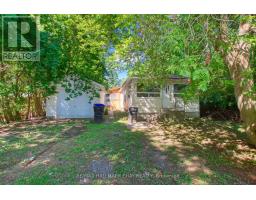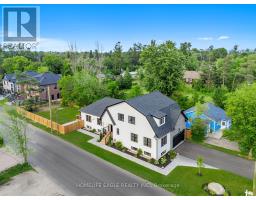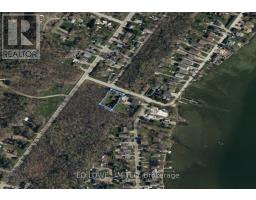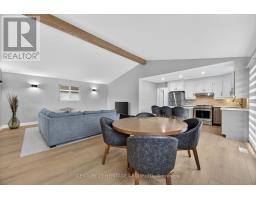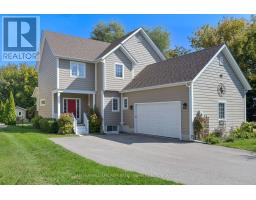1004 ROBINSON STREET, Innisfil (Lefroy), Ontario, CA
Address: 1004 ROBINSON STREET, Innisfil (Lefroy), Ontario
Summary Report Property
- MKT IDN12251525
- Building TypeHouse
- Property TypeSingle Family
- StatusBuy
- Added12 weeks ago
- Bedrooms6
- Bathrooms3
- Area2000 sq. ft.
- DirectionNo Data
- Added On23 Oct 2025
Property Overview
2 HOUSES FOR THE PRICE OF 1. Welcome to 1004 & 1008 Robinson Street. This One Of A Kind Corner Lot Property Has Two Completely Separate Homes With Separate Driveways, Gas And Hydro Meters. Main Home Is A Total of 4 Bedrooms And 2 Full Bathrooms. Second Home Features 2Bedrooms, 4-piece Bath and a Generously-Sized Living Room with a Beautiful Gas Fireplace. The Entire Property is Extremely Private With High Hedges And Located Just Steps To The Lake With A Private Beach. Located Within Close Proximity To Parks, Golf Courses, Innisfil Beach, Grocery and Shopping Plazas & Much More! Both Homes Currently Rented. 1004 Robinson $3800, 1008 Robinson $2500.This Is Your Chance To Own Two Homes Right By The Lake With The Opportunity To Live/Rent Out Or Build Your Custom Dream Home! (id:51532)
Tags
| Property Summary |
|---|
| Building |
|---|
| Level | Rooms | Dimensions |
|---|---|---|
| Second level | Bathroom | 4.5 m x 1.8 m |
| Bedroom 3 | 4.6 m x 2.8 m | |
| Bedroom 2 | 6.2 m x 2.6 m | |
| Primary Bedroom | 6.2 m x 3.5 m | |
| Main level | Dining room | 3.5 m x 2.7 m |
| Living room | 5.3 m x 3.5 m | |
| Bedroom 4 | 4.8 m x 2.7 m | |
| Den | 4.3 m x 2.3 m | |
| Kitchen | 4.8 m x 4 m | |
| Bathroom | 3.3 m x 2.6 m | |
| Ground level | Living room | Measurements not available |
| Bedroom | Measurements not available | |
| Bedroom 2 | Measurements not available |
| Features | |||||
|---|---|---|---|---|---|
| Carpet Free | Garage | Water softener | |||
| Dishwasher | Dryer | Garage door opener | |||
| Two stoves | Two Washers | Refrigerator | |||
| Central air conditioning | Separate Heating Controls | Separate Electricity Meters | |||













































