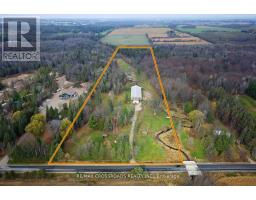1063 WOOD STREET, Innisfil, Ontario, CA
Address: 1063 WOOD STREET, Innisfil, Ontario
Summary Report Property
- MKT IDN9030559
- Building TypeHouse
- Property TypeSingle Family
- StatusBuy
- Added19 weeks ago
- Bedrooms4
- Bathrooms4
- Area0 sq. ft.
- DirectionNo Data
- Added On10 Jul 2024
Property Overview
WATERFRONT-STYLE LIVING Without The High Costs! Beautifully Updated 3+1 Bed | 3+1 Bath | 1720 Sqft Home With Access/Parking From 2 Streets, Detached Garage + A Finished Bunkie Space! Gorgeous Kitchen w/Stunning Quartz Countertops, Gas Stove & Walk-In Pantry. Sunroom w/Vaulted Ceilings, Panoramic Windows & Walkout. Large Living & Dining Rm. Spacious Primary w/Spa-Like Ensuite. Mostly Above Grade Lower Level w/Side Entrance, Giant Rec Rm w/Gas Fireplace + Tons Of Storage. RECENT UPDATES: Kitchen, All Bathrooms, Furnace, Most Windows, Vinyl Plank Flooring, Oversized Tiles, Lighting, Hardware, Garden Door, Plush Berber & Glass Paneling On Staircase. Enjoy Private Beach Access (Approx $300yr) Featuring A Clean Sandy Beach, Park/Picnic Area + Boat Docking Privileges! Quiet Low Traffic Lakeside Setting. Multiple Entrances. Meticulously Maintained. Seasonal Lake Views. Close Tight-Knit Community. Original Family Owned Home STEPS FROM THE LAKE! **** EXTRAS **** Plus Access To Bayview Beach Club (Approx $300 Per Year). Just Minutes To Marinas & Golfing. Quiet Tight-Knit Waterfront Community. GREAT HOME OR COTTAGE! easy to show using showing system. (id:51532)
Tags
| Property Summary |
|---|
| Building |
|---|
| Land |
|---|
| Level | Rooms | Dimensions |
|---|---|---|
| Second level | Primary Bedroom | 3.94 m x 2.67 m |
| Bathroom | Measurements not available | |
| Bedroom 2 | 3.84 m x 3.53 m | |
| Bedroom 3 | 3.94 m x 2.67 m | |
| Bathroom | Measurements not available | |
| Basement | Recreational, Games room | 7.39 m x 7.09 m |
| Main level | Family room | 5.21 m x 3.58 m |
| Kitchen | 5.92 m x 3.68 m | |
| Dining room | 3.89 m x 3.56 m | |
| Living room | 6.27 m x 3.61 m | |
| Bathroom | Measurements not available |
| Features | |||||
|---|---|---|---|---|---|
| Detached Garage | Central Vacuum | Dishwasher | |||
| Range | Refrigerator | Stove | |||
| Separate entrance | Central air conditioning | Fireplace(s) | |||
































































