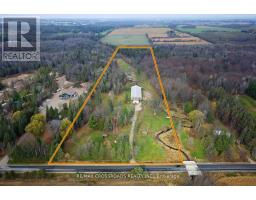11 EXPLOITS ARM IN20 - Sandy Cove Acres, Innisfil, Ontario, CA
Address: 11 EXPLOITS ARM, Innisfil, Ontario
Summary Report Property
- MKT ID40626216
- Building TypeMobile Home
- Property TypeSingle Family
- StatusBuy
- Added12 weeks ago
- Bedrooms2
- Bathrooms1
- Area1108 sq. ft.
- DirectionNo Data
- Added On23 Aug 2024
Property Overview
Beautiful, clean, bright, and updated home located on a quiet street near the edge of the development. On the exterior there is a newer front deck and stairs, side ramp, plus uni-stone retaining walls and garden boxes, newer 8 x 10 shed, wrap around decks and walkways, gas BBQ hook-up, large yard and paved driveway with 2 parking spots. Inviting interior spaces feature lovely hardwood floors and luxury vinyl flooring, gas fireplace, large bright windows, sunken family room overlooking yard, walk-out to gorgeous sunroom, perfect for enjoying a morning coffee or entertaining. Main 4 piece bath offers a walk-in tub with air massage system. Also comes with a high efficiency tankless hot water, gas furnace, central air, reverse osmosis filtration system, and water softener (all owned). Conveniently located 10 mins south of Barrie, close to the shores of Lake Simcoe as well as nearby amenities in Alcona, plus the local Sandycove Plaza. Can accommodate a quick closing. (id:51532)
Tags
| Property Summary |
|---|
| Building |
|---|
| Land |
|---|
| Level | Rooms | Dimensions |
|---|---|---|
| Main level | 4pc Bathroom | Measurements not available |
| Bedroom | 10'0'' x 8'8'' | |
| Primary Bedroom | 15'1'' x 10'8'' | |
| Sunroom | Measurements not available | |
| Family room | 14'5'' x 9'10'' | |
| Kitchen | 10'5'' x 8'3'' | |
| Dining room | 8'7'' x 8'5'' | |
| Living room | 14'3'' x 13'6'' |
| Features | |||||
|---|---|---|---|---|---|
| Paved driveway | Shared Driveway | Country residential | |||
| Dishwasher | Dryer | Microwave | |||
| Refrigerator | Stove | Water softener | |||
| Washer | Microwave Built-in | Window Coverings | |||
| Central air conditioning | Exercise Centre | ||||













































