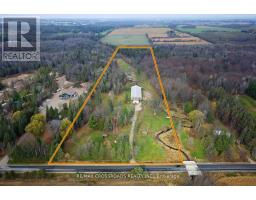1350 BRODERICK STREET, Innisfil, Ontario, CA
Address: 1350 BRODERICK STREET, Innisfil, Ontario
Summary Report Property
- MKT IDN9260776
- Building TypeHouse
- Property TypeSingle Family
- StatusBuy
- Added13 weeks ago
- Bedrooms4
- Bathrooms3
- Area0 sq. ft.
- DirectionNo Data
- Added On19 Aug 2024
Property Overview
Welcome to this exquisite 2-year-old detached home, where luxury meets modern convenience. Featuring 4 spacious bedrooms and 3 elegant bathrooms, this residence offers a haven of comfort and style. The modern kitchen stands out with its quartz countertops, premium stainless steel appliances, and a central island perfect for culinary adventures. The open, airy layout is designed for both relaxation and entertaining, with abundant natural light enhancing every room. Located just minutes from local beaches, Friday Harbour, top-rated schools, and various amenities, this home ensures a lifestyle of ease and enjoyment. The expansive driveway provides ample parking for both residents and guests. Every detail in this meticulously crafted home reflects top-notch quality and sophistication. Dont miss the opportunity to embrace luxury and make this your new sanctuary. **** EXTRAS **** Stainless Steel Fridge, Stove, Built-In Dishwasher, Washer, Dryer. Existing Electric Light Fixtures, Existing Window Coverings. (id:51532)
Tags
| Property Summary |
|---|
| Building |
|---|
| Land |
|---|
| Level | Rooms | Dimensions |
|---|---|---|
| Second level | Primary Bedroom | 4.55 m x 3.9 m |
| Bedroom 2 | 3.4 m x 3.2 m | |
| Bedroom 3 | 3.35 m x 3.1 m | |
| Bedroom 4 | 3.2 m x 3.1 m | |
| Main level | Great room | 3.3 m x 3.1 m |
| Kitchen | 365 m x 3.2 m | |
| Eating area | 3.65 m x 3.2 m | |
| Family room | 37 m x 3.15 m |
| Features | |||||
|---|---|---|---|---|---|
| Attached Garage | Central air conditioning | ||||





























































