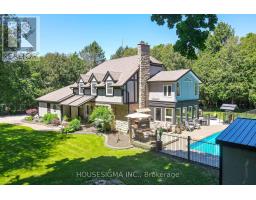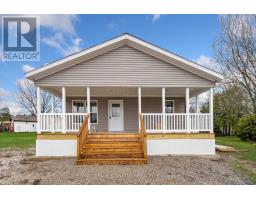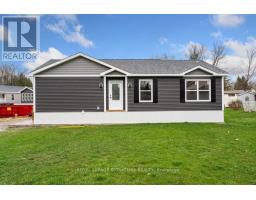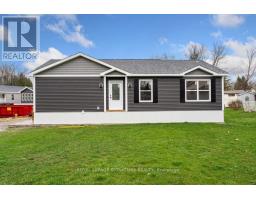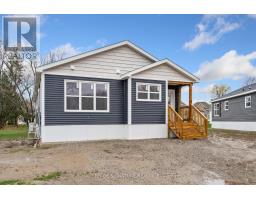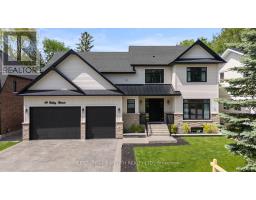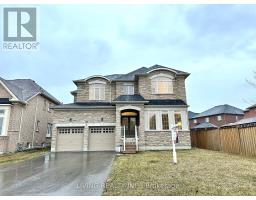1495 PURCHASE PLACE, Innisfil, Ontario, CA
Address: 1495 PURCHASE PLACE, Innisfil, Ontario
Summary Report Property
- MKT IDN8435606
- Building TypeRow / Townhouse
- Property TypeSingle Family
- StatusBuy
- Added1 weeks ago
- Bedrooms3
- Bathrooms3
- Area0 sq. ft.
- DirectionNo Data
- Added On18 Jun 2024
Property Overview
Spacious 2150 sq ft Townhome built in 22'. Open concept and warm with Larger windows allowing for plenty of natural light. High end Finishes throughout including quartz countertops, stainless steel appliances, under cabinet lighting, kitchen island, stained oak staircases, upgraded trim, vinyl flooring, 9 ft ceilings on the main level, storage room in garage, interlock driveway and more. Spacious bedrooms including an exceptional primary bedroom with a walk-in closet and ensuite Bathroom with two sinks. Finished basement with Walkout and rough-in for potential bathroom. Comfortable and family friendly location in south end of Innisfil . Visitors parking on private road. Close proximity to GO Station, waterfront, highway 400 & Orbit future transit hub. Within one hour drive of the GTA. **** EXTRAS **** A/C, Furnace, Mostly Fenced, central vacuum, Upgraded driveway, storage room in garage. (id:51532)
Tags
| Property Summary |
|---|
| Building |
|---|
| Level | Rooms | Dimensions |
|---|---|---|
| Lower level | Recreational, Games room | 5 m x 5 m |
| Main level | Kitchen | 4.87 m x 4.55 m |
| Living room | 5.1 m x 4.45 m | |
| Exercise room | 4.82 m x 3.69 m | |
| Upper Level | Primary Bedroom | 6.29 m x 3.44 m |
| Bedroom | 3.8 m x 2.94 m | |
| Bedroom | 4.06 m x 2.53 m | |
| Bathroom | Measurements not available |
| Features | |||||
|---|---|---|---|---|---|
| Cul-de-sac | Garage | Garage door opener remote(s) | |||
| Water Heater | Dryer | Garage door opener | |||
| Microwave | Oven | Refrigerator | |||
| Washer | Window Coverings | Walk out | |||
| Central air conditioning | |||||











































