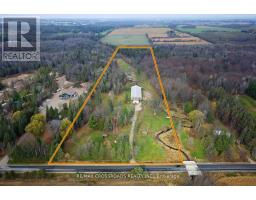1963 ROMINA COURT, Innisfil, Ontario, CA
Address: 1963 ROMINA COURT, Innisfil, Ontario
Summary Report Property
- MKT IDN8474792
- Building TypeHouse
- Property TypeSingle Family
- StatusBuy
- Added18 weeks ago
- Bedrooms4
- Bathrooms3
- Area0 sq. ft.
- DirectionNo Data
- Added On14 Jul 2024
Property Overview
This home features a PRIMARY BEDROOM ON MAIN FLOOR WITH 5 PCE. ENSUITE AND WALK-IN CLOSET Providing all of the benefits of bungalow living with the space & extra bedrooms of a two-storey home. This home is situated in a quiet court in Alcona, near schools, shops, and beaches. This delightful home boasts a charming private front porch with a country-style feel, perfect for enjoying the serene surroundings. Inside, you'll find an open concept main floor with 9-foot ceilings and upgraded finishes. The spacious family room, open to the kitchen, is ideal for entertaining, while the large dining/living room offers a versatile space for everyday living. The upgraded kitchen features granite countertops, stainless steel appliances, and a gas stove. Step out to the backyard deck and fenced yard that backs onto 10 ft of protected, lush greenspace. The main floor also has a 2-piece washroom, laundry room, and access to the 2-car garage. Partially framed open concept basement awaiting your touch. **** EXTRAS **** Roof (2016), Furnace (2015) , newer garage door and opener, recently replaced kitchen sliding door, some newer windows, unused greenspace separating fenced yards at rear. Fence painted with lifetime paint. (id:51532)
Tags
| Property Summary |
|---|
| Building |
|---|
| Land |
|---|
| Level | Rooms | Dimensions |
|---|---|---|
| Second level | Bedroom 2 | 4.56 m x 3.03 m |
| Bedroom 3 | 3.71 m x 3.03 m | |
| Bedroom 4 | 3.13 m x 3.59 m | |
| Ground level | Bedroom | 3.32 m x 5.17 m |
| Living room | 2.59 m x 4.5 m | |
| Family room | 5.78 m x 3.15 m | |
| Kitchen | 2.59 m x 4.5 m |
| Features | |||||
|---|---|---|---|---|---|
| Attached Garage | Garage door opener remote(s) | Central Vacuum | |||
| Dishwasher | Garage door opener | Microwave | |||
| Refrigerator | Stove | Window Coverings | |||
| Central air conditioning | |||||


























































