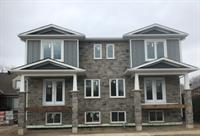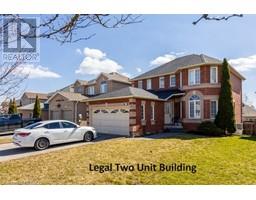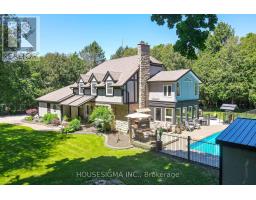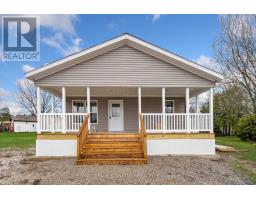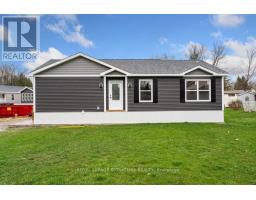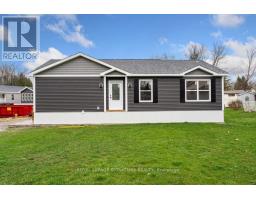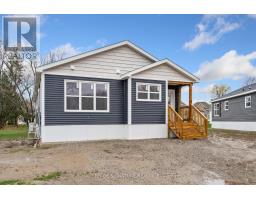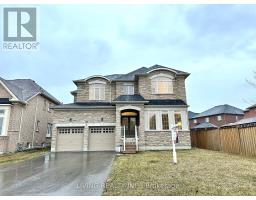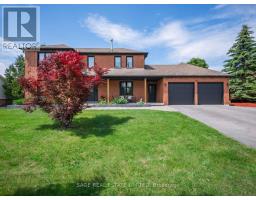1964 ROMINA Court IN23 , Innisfil, Ontario, CA
Address: 1964 ROMINA Court, Innisfil, Ontario
Summary Report Property
- MKT ID40565567
- Building TypeHouse
- Property TypeSingle Family
- StatusBuy
- Added2 weeks ago
- Bedrooms4
- Bathrooms4
- Area2216 sq. ft.
- DirectionNo Data
- Added On18 Jun 2024
Property Overview
Welcome to 1964 Romina Court! This legal 2 unit detached property is one of a kind with beautiful all brick exterior, large open concept living spaces and income generator in the basement! Basement suite is legal and registered with the town of Innisfil. Basement features oversized windows in kitchen and bedroom areas and walk out to ground level - this space does not feel like a basement! Main level features tile & hardwood floors, gas fireplace, new appliances, laundry room, powder room and walk out to backyard deck. Second level features three bedrooms, two bathrooms and hall storage. New furnace installed in 2022. All smoke detectors are hardwired and interconnected as per building code for legal 2 unit suite. Basement ceiling finished to minimize noise transfer with Roxul Safe & Sound insulation, resilient channel & Type X drywall. (id:51532)
Tags
| Property Summary |
|---|
| Building |
|---|
| Land |
|---|
| Level | Rooms | Dimensions |
|---|---|---|
| Second level | Bedroom | 10'3'' x 9'4'' |
| Bedroom | 10'10'' x 12'7'' | |
| Full bathroom | 10'4'' x 8'9'' | |
| 3pc Bathroom | 10'4'' x 5'8'' | |
| Basement | Utility room | 5'8'' x 19'6'' |
| Den | 10'2'' x 8'6'' | |
| 3pc Bathroom | 5'10'' x 8'9'' | |
| Bedroom | 10'10'' x 11'1'' | |
| Kitchen | 9'10'' x 11'4'' | |
| Great room | 16'1'' x 22'11'' | |
| Main level | Foyer | 7'9'' x 15'4'' |
| Bedroom | 18'11'' x 12'7'' | |
| Laundry room | 10'10'' x 7'8'' | |
| 2pc Bathroom | 6'11'' x 2'5'' | |
| Living room | 10'10'' x 18'3'' | |
| Foyer | 14'4'' x 8'1'' | |
| Family room | 10'10'' x 15'6'' | |
| Kitchen/Dining room | 10'5'' x 11'4'' | |
| Kitchen | 7'11'' x 8'6'' |
| Features | |||||
|---|---|---|---|---|---|
| Conservation/green belt | In-Law Suite | Attached Garage | |||
| Dishwasher | Dryer | Refrigerator | |||
| Hood Fan | Central air conditioning | ||||
































