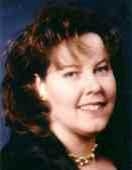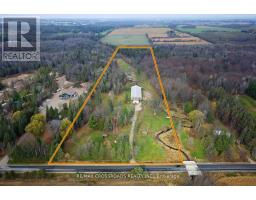2 WILLOW Landing IN20 - Sandy Cove Acres, Innisfil, Ontario, CA
Address: 2 WILLOW Landing, Innisfil, Ontario
2 Beds1 Baths920 sqftStatus: Buy Views : 382
Price
$270,000
Summary Report Property
- MKT ID40632407
- Building TypeModular
- Property TypeSingle Family
- StatusBuy
- Added9 weeks ago
- Bedrooms2
- Bathrooms1
- Area920 sq. ft.
- DirectionNo Data
- Added On12 Aug 2024
Property Overview
Welcome to 2 Willow Landing. This home has been Professionally renovated approximately 5 years ago with upgraded insulation, drywall, roof, exterior siding, Uv filtering windows, hydro panel upgraded to breakers, kitchen and bathroom. Furnace and a/c 2013. Situated on nice street within the Sandy Cove community. Enjoy the adult lifestyle with 2 pools, Wood working shop and 3 community centres hosting fitness programs, games, clubs and events. Nicely landscaped and showing to perfection!! Conveniently located just a short distance to Lake Simcoe, and all amenities Barrie and Alcona beach have to offer. The new land lease fee will be $855.00. (id:51532)
Tags
| Property Summary |
|---|
Property Type
Single Family
Building Type
Modular
Storeys
1
Square Footage
920 sqft
Subdivision Name
IN20 - Sandy Cove Acres
Title
Leasehold
Land Size
under 1/2 acre
Built in
1980
| Building |
|---|
Bedrooms
Above Grade
2
Bathrooms
Total
2
Interior Features
Appliances Included
Dishwasher, Dryer, Freezer, Refrigerator, Stove, Washer, Hood Fan, Window Coverings
Basement Type
None
Building Features
Features
Cul-de-sac, Conservation/green belt, Paved driveway, Country residential
Style
Detached
Architecture Style
Bungalow
Square Footage
920 sqft
Rental Equipment
None
Building Amenities
Exercise Centre
Structures
Shed
Heating & Cooling
Cooling
Central air conditioning
Heating Type
Forced air
Utilities
Utility Sewer
Municipal sewage system
Water
Community Water System
Exterior Features
Exterior Finish
Hardboard
Neighbourhood Features
Community Features
Quiet Area, Community Centre
Amenities Nearby
Golf Nearby, Park
Parking
Total Parking Spaces
2
| Land |
|---|
Other Property Information
Zoning Description
Residential
| Level | Rooms | Dimensions |
|---|---|---|
| Main level | Laundry room | Measurements not available |
| Kitchen | 10'2'' x 14'3'' | |
| 4pc Bathroom | Measurements not available | |
| Bedroom | 8'0'' x 8'0'' | |
| Primary Bedroom | 15'0'' x 10'0'' | |
| Dining room | 8'0'' x 7'9'' | |
| Living room | 14'6'' x 13'8'' |
| Features | |||||
|---|---|---|---|---|---|
| Cul-de-sac | Conservation/green belt | Paved driveway | |||
| Country residential | Dishwasher | Dryer | |||
| Freezer | Refrigerator | Stove | |||
| Washer | Hood Fan | Window Coverings | |||
| Central air conditioning | Exercise Centre | ||||




























































