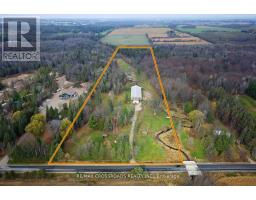2072 WILKINSON STREET, Innisfil, Ontario, CA
Address: 2072 WILKINSON STREET, Innisfil, Ontario
Summary Report Property
- MKT IDN9249476
- Building TypeHouse
- Property TypeSingle Family
- StatusBuy
- Added15 weeks ago
- Bedrooms5
- Bathrooms4
- Area0 sq. ft.
- DirectionNo Data
- Added On11 Aug 2024
Property Overview
CUSTOM FOREST RETREAT WITH AN IN-GROUND POOL ON 1.38 ACRES WITH NEARLY 5,000 SQUARE FEET OF LIVING SPACE! Welcome home to 2072 Wilkinson Street. This luxurious custom-built home, nestled in a tranquil enclave of executive homes steps from Lake Simcoe, offers modern living surrounded by natural beauty. It promises an ideal lifestyle close to amenities like the Nest and Allandale Golf Clubs, Barrie's vibrant city centre, and the renowned Friday Harbour Resort, which promises endless excitement, gourmet dining experiences, golf, and events. Set on a spacious 1.38-acre lot, the property features a private landscaped oasis with an infinity-style in-ground pool and hot tub, perfect for relaxation and entertainment. Nearly 5,000 square feet of elegant living space in the interior boasts expansive Cassabella triple-pane windows framing picturesque views, open-concept living areas, and a gourmet kitchen with top-of-the-line Thermador appliances. The main floor includes a cozy family room, a versatile bedroom/office, and practical amenities like a sizeable mudroom with garage access and a laundry room. The primary suite is fit for royalty with a spacious walk-in closet and a spa-like 5pc bathroom. Two additional bedrooms and a 3pc bathroom provide ample space for family and guests. The finished basement offers plenty of additional living space with 9 ceilings, in-floor heating, a 3pc bathroom, and a rough-in for a wet bar and fireplace. The triple car garage with 11 ceilings provides ample space for storage and comes equipped with an electric vehicle charger. With meticulous craftsmanship and a thoughtful design, this #HomeToStay offers a rare opportunity for buyers to embrace luxury living amidst nature. (id:51532)
Tags
| Property Summary |
|---|
| Building |
|---|
| Land |
|---|
| Level | Rooms | Dimensions |
|---|---|---|
| Second level | Primary Bedroom | 5.28 m x 5.05 m |
| Bedroom | 4.14 m x 3.94 m | |
| Bedroom | 4.7 m x 3.71 m | |
| Basement | Exercise room | 5.64 m x 5.92 m |
| Bedroom | 4.9 m x 3.38 m | |
| Recreational, Games room | 9.78 m x 8.33 m | |
| Main level | Foyer | 3.51 m x 2.54 m |
| Kitchen | 5.26 m x 3.63 m | |
| Dining room | 4.57 m x 4.29 m | |
| Family room | 6.1 m x 6.25 m | |
| Mud room | 2.9 m x 2.74 m | |
| Bedroom | 3.63 m x 3.94 m |
| Features | |||||
|---|---|---|---|---|---|
| Cul-de-sac | Wooded area | Irregular lot size | |||
| Sloping | Ravine | Backs on greenbelt | |||
| Conservation/green belt | Lighting | Sump Pump | |||
| Attached Garage | Inside Entry | Hot Tub | |||
| Garage door opener remote(s) | Central Vacuum | Water Heater - Tankless | |||
| Water softener | Dishwasher | Dryer | |||
| Garage door opener | Microwave | Range | |||
| Refrigerator | Stove | Washer | |||
| Window Coverings | Central air conditioning | Fireplace(s) | |||






























































