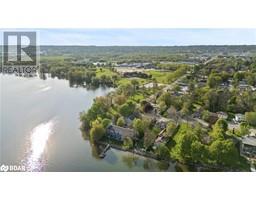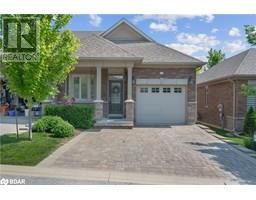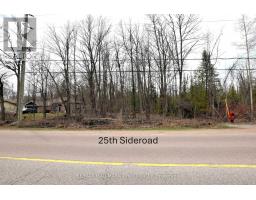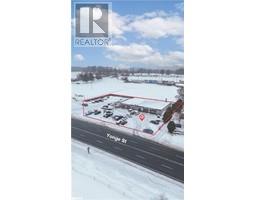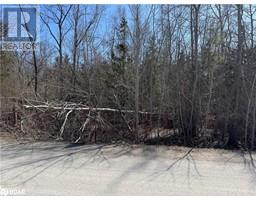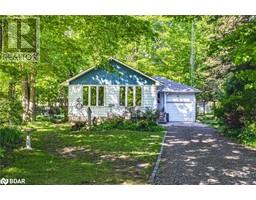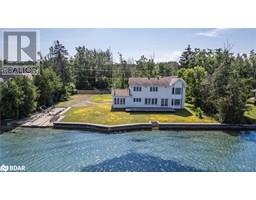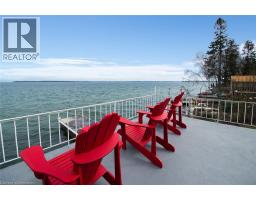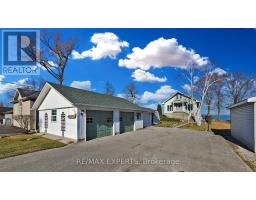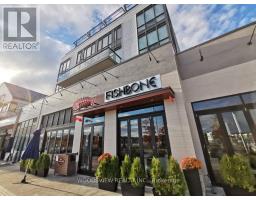2088 VICTORIA Street IN21 - Stroud, Innisfil, Ontario, CA
Address: 2088 VICTORIA Street, Innisfil, Ontario
Summary Report Property
- MKT ID40721610
- Building TypeHouse
- Property TypeSingle Family
- StatusBuy
- Added4 weeks ago
- Bedrooms2
- Bathrooms2
- Area1288 sq. ft.
- DirectionNo Data
- Added On15 Jul 2025
Property Overview
Welcome to this delightful 2-bedroom century home nestled in the heart of Stroud. As you step inside, you’re greeted by a spacious mudroom that doubles as a functional home office, catering to modern lifestyle needs. The kitchen boasts a new countertop and a central island, providing ample storage and prep space, and seamlessly connects to a convenient main-floor laundry and pantry area. Adjacent to the kitchen, the generous living and dining rooms offer comfortable spaces for relaxation and entertaining. A full 4-piece bathroom completes the main level. Upstairs, you’ll find two well-sized bedrooms and an additional bathroom, ensuring comfort for all. Situated on a large lot, the property features a detached garage/workshop and a spacious deck, perfect for summer gatherings. Located just minutes from Barrie, the South Barrie GO Station, and major highways, this home offers the tranquility of small-town living with the convenience of nearby city amenities. With a new septic system installed in 2024 and a welcoming community atmosphere, this property is an ideal starter home waiting for its next chapter. (id:51532)
Tags
| Property Summary |
|---|
| Building |
|---|
| Land |
|---|
| Level | Rooms | Dimensions |
|---|---|---|
| Second level | 2pc Bathroom | Measurements not available |
| Bedroom | 10'7'' x 8'1'' | |
| Primary Bedroom | 16'9'' x 14'7'' | |
| Main level | Laundry room | 5'9'' x 5'3'' |
| 4pc Bathroom | Measurements not available | |
| Living room | 16'4'' x 15'4'' | |
| Dining room | 14'6'' x 9'4'' | |
| Breakfast | 9'1'' x 8'8'' | |
| Kitchen | 14'11'' x 14'10'' |
| Features | |||||
|---|---|---|---|---|---|
| Paved driveway | Detached Garage | Dishwasher | |||
| Dryer | Refrigerator | Stove | |||
| Washer | Central air conditioning | ||||










































