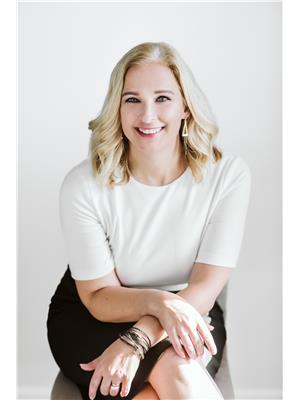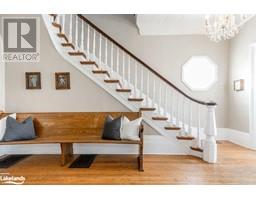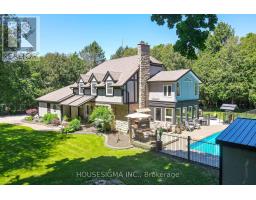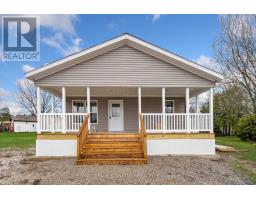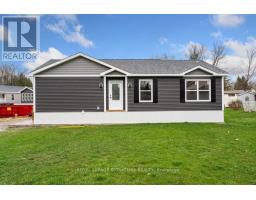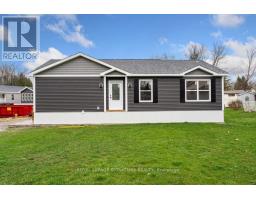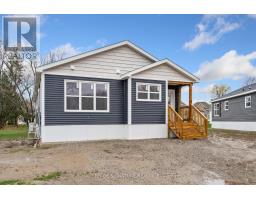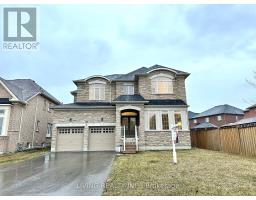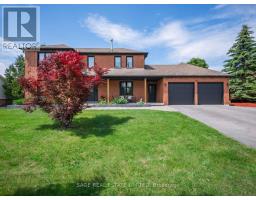247 BROWARD Way Unit# 34 IN22 - Rural Innisfil, Innisfil, Ontario, CA
Address: 247 BROWARD Way Unit# 34, Innisfil, Ontario
Summary Report Property
- MKT ID40588849
- Building TypeApartment
- Property TypeSingle Family
- StatusBuy
- Added2 weeks ago
- Bedrooms1
- Bathrooms1
- Area710 sq. ft.
- DirectionNo Data
- Added On18 Jun 2024
Property Overview
Premium Location in 5 Star Resort! This 1 Bedroom, 1 Bathroom unit is located as close to the water as you can get. Just steps to Starbucks and the harbour, this main floor condo is directly on the boardwalk with access to all shopping/dining. Professionally designed! As you walk inside this spacious unit, the 10ft ceilings catch your eye, along with the open concept kitchen with island for entertaining. The kitchen offers quartz counters, tile backsplash, stainless steel appliances and classic white cabinets. A great sized dining room table separates the kitchen from living room where the large windows let in lots of light. The primary bedroom offers a large walk in closet, and room for king sized bed. The 4 pc bathroom is upgraded with a glass shower, custom tile and large vanity. The large patio is perfect for enjoying those summer nights + BBQ-ing while listening to the live entertainment. Add Inclu: In unit laundry, custom lighting, AC, underground parking space + storage locker. Year round amenities include 7 restaurants, entertainment, 200 acres of trails, boating/private beach/vball courts/tennis/pickleball/skating/cross country skiing, free bicycling for members, Gym, two pools, salon/spa, grocery store, LCBO, Pet Care, Design Stores and Starbucks. Homeowners have preferred rates for marina boat slips and at Nest Golf Course. Make this your home away from home with maintenance free living. Visit www.fridayharbour.com to see all there is to offer. Friday Harbour Annual Resort Fee is $1,379.48. Maintenance Fee is $436.86 monthly and Lake Club fee is: $182.01 monthly. 2% of Sale Price to be paid to Friday Harbour as a Resort Fee. (id:51532)
Tags
| Property Summary |
|---|
| Building |
|---|
| Land |
|---|
| Level | Rooms | Dimensions |
|---|---|---|
| Main level | Utility room | 2'11'' x 3'11'' |
| 4pc Bathroom | Measurements not available | |
| Bedroom | 9'11'' x 17'7'' | |
| Dining room | 12'2'' x 5'1'' | |
| Kitchen | 16'7'' x 10'6'' | |
| Living room | 12'2'' x 12'9'' |
| Features | |||||
|---|---|---|---|---|---|
| Southern exposure | Balcony | Underground | |||
| None | Dishwasher | Dryer | |||
| Microwave | Refrigerator | Stove | |||
| Washer | Central air conditioning | Exercise Centre | |||



















































