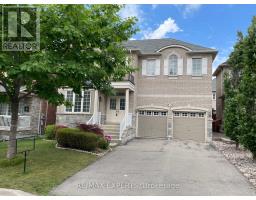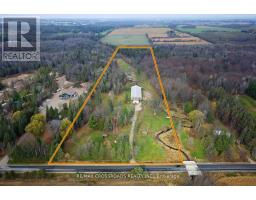2501 HOLIDAY WAY, Innisfil, Ontario, CA
Address: 2501 HOLIDAY WAY, Innisfil, Ontario
Summary Report Property
- MKT IDN9250728
- Building TypeHouse
- Property TypeSingle Family
- StatusBuy
- Added14 weeks ago
- Bedrooms5
- Bathrooms2
- Area0 sq. ft.
- DirectionNo Data
- Added On12 Aug 2024
Property Overview
THIS IS THE LIFE! The convenience of City living but the feeling of being at the cottage with private access to Lake Simcoe & boat docking ($50.00 per year) while the Innisfil beach is just moments away! This well maintained & updated bungalow is perfect for the easy life with eye catching granite counter tops, ceramic backsplash & stainless steel appliances offsetting the white cabinets & moveable island in the kitchen that overlooks the family ready breakfast area! Easy clean, quality laminate flooring flows through the main level. The breakfast area walks out to a composite deck and fenced yard that features a hard side, 4 year old, 18 x 30 above ground pool & large shed. There is convenient access to the double garage that is separately heated.The basement expands your living area with a large recreation room with pot lighting, 2 bedrooms, 3 piece washroom with heat light, 2 year old broadloom plus a space for another kitchen if required. The layout is perfect if you want to make adjustments to accommodate a separate entrance to basement. Otherwise all you have to do is move in, unpack & enjoy this charming bright home! **** EXTRAS **** 2 sump pumps (1 electric, 1 battery), Heat pump & air conditioning '23, roof shingles7 years, pool pump '24, driveway re-surfaced 2 yrs ago (id:51532)
Tags
| Property Summary |
|---|
| Building |
|---|
| Land |
|---|
| Level | Rooms | Dimensions |
|---|---|---|
| Basement | Recreational, Games room | 5.65 m x 4.79 m |
| Bedroom | 3.94 m x 3.63 m | |
| Bedroom | 3.89 m x 3.63 m | |
| Other | 2.21 m x 2.13 m | |
| Main level | Living room | 5.01 m x 4.41 m |
| Kitchen | 3.58 m x 3.11 m | |
| Eating area | 3.53 m x 3.02 m | |
| Primary Bedroom | 4.14 m x 3.59 m | |
| Bedroom 2 | 3.31 m x 3.27 m | |
| Bedroom 3 | 3.31 m x 2.96 m |
| Features | |||||
|---|---|---|---|---|---|
| Sump Pump | Attached Garage | Water Heater | |||
| Dishwasher | Dryer | Freezer | |||
| Refrigerator | Stove | Washer | |||
| Window Coverings | Central air conditioning | ||||




































