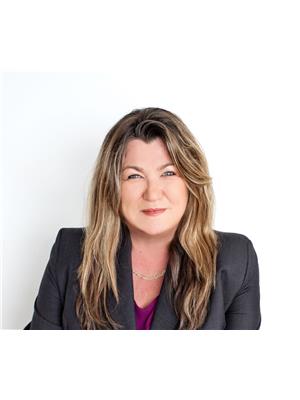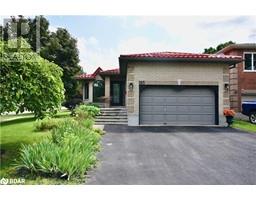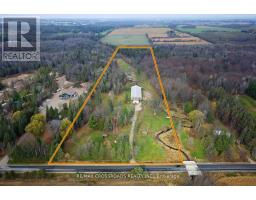252 NELSON CRESCENT, Innisfil, Ontario, CA
Address: 252 NELSON CRESCENT, Innisfil, Ontario
Summary Report Property
- MKT IDN9233768
- Building TypeHouse
- Property TypeSingle Family
- StatusBuy
- Added13 weeks ago
- Bedrooms4
- Bathrooms2
- Area0 sq. ft.
- DirectionNo Data
- Added On22 Aug 2024
Property Overview
Stop the car! Welcome to 252 Nelson Crescent! You won't want to miss this fully finished, one owner, custom built home with superior 2x6 construction. 10+ location in this highly sought after neighbourhood found in the flourishing village of Stroud. This solid home has more than enough space for the whole family & sits on a 118 x 130ft corner lot with mature trees & landscaping! The property is also fully fenced for your convenience. The large foyer with garage access welcomes you inside to the open concept living & dining room with huge windows and new flooring. This happy home was made for family gatherings, boasting an impressive eat in kitchen with newer appliances & walk out to the massive two tiered deck. The kitchen overlooks the family room that also has a walkout to the deck. The main floor is complete with an office and 2 piece bath. The 3rd level of this spacious 4 level backsplit, features a primary bedroom with a large closet, 3 additional good sized bedrooms & a 4 piece bathroom. The home has been freshly painted throughout. The bright basement features a rec room with above grade windows, tons of storage & a huge utility/laundry room with additional storage in the crawl space. Newer furnace, A/C, shingles & some windows & doors! Convenient central vacuum. Don't forget the oversized 2 car, insulated garage with inside entry & extra loft storage! Conveniently located steps to all amenities, 5 minutes to the South Barrie Go Station, shopping & commuter routes! Convenient municipal water & the septic is located in the front, making it possible to add a pool! This is a perfect opportunity to live in this great neighbourhood! Book a showing today! (id:51532)
Tags
| Property Summary |
|---|
| Building |
|---|
| Land |
|---|
| Level | Rooms | Dimensions |
|---|---|---|
| Second level | Living room | 5.66 m x 3.63 m |
| Dining room | 3.1 m x 2.64 m | |
| Kitchen | 7.24 m x 3.38 m | |
| Third level | Primary Bedroom | 3.15 m x 4.55 m |
| Bedroom | 2.67 m x 4.55 m | |
| Bedroom 2 | 2.67 m x 3.66 m | |
| Bedroom 3 | 3.12 m x 3.66 m | |
| Basement | Laundry room | 7.11 m x 3.63 m |
| Recreational, Games room | 5.21 m x 6.27 m | |
| Main level | Family room | 5.87 m x 3.63 m |
| Office | 3.1 m x 1.91 m |
| Features | |||||
|---|---|---|---|---|---|
| Irregular lot size | Flat site | Carpet Free | |||
| Sump Pump | Attached Garage | Garage door opener remote(s) | |||
| Central Vacuum | Dishwasher | Refrigerator | |||
| Stove | Washer | Window Coverings | |||
| Central air conditioning | |||||






































































