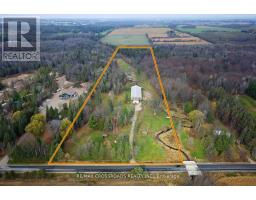3211 COVE AVENUE, Innisfil, Ontario, CA
Address: 3211 COVE AVENUE, Innisfil, Ontario
Summary Report Property
- MKT IDN9269989
- Building TypeHouse
- Property TypeSingle Family
- StatusBuy
- Added12 weeks ago
- Bedrooms3
- Bathrooms2
- Area0 sq. ft.
- DirectionNo Data
- Added On26 Aug 2024
Property Overview
Welcome to your dream home! This fully renovated bungalow offers 3 spacious bedrooms and 2 new full bathrooms, providing perfect comfort for your family. Set on a generous lot with both front and back yard, this home features a convenient carport, a five-car driveway and also boasts a private pool, ideal for enjoying sunny days. Step inside to the brand-new kitchen, complete with s/s appliances, quartz countertop, pot-lights, ceramic floor and a stylish eat-in center island, seamlessly blending into the living room finish with a new modern vinyl floor. Stunning open-concept design! Abundant natural light from every window! Enjoy cozy evenings by the charming fireplace or entertain guests on the beautiful patio deck with a gazebo, overlooking your lush backyard. Location is everything, and this home is ideally situated in a great desirable family neighborhood, just minutes from local parks, the lake, Hwy 400, Barrie South Go Station, a variety of shops and restaurants. **** EXTRAS **** Kitchen Center Island, Above Ground Pool, Deck, Gazebo, one aluminum outdoor Shed and one plastic outdoor Shed. (id:51532)
Tags
| Property Summary |
|---|
| Building |
|---|
| Land |
|---|
| Level | Rooms | Dimensions |
|---|---|---|
| Main level | Foyer | 1.83 m x 1.02 m |
| Living room | 6.62 m x 3.45 m | |
| Kitchen | 5 m x 3.58 m | |
| Laundry room | 0.89 m x 1.7 m | |
| Bedroom 2 | 3.46 m x 2.42 m | |
| Bedroom 3 | 3.46 m x 2.54 m | |
| Bathroom | 1.5 m x 2.16 m | |
| Bathroom | 1.5 m x 2.88 m | |
| Primary Bedroom | 3.56 m x 3.75 m |
| Features | |||||
|---|---|---|---|---|---|
| Carpet Free | Carport | Dryer | |||
| Refrigerator | Stove | Washer | |||
| Central air conditioning | Fireplace(s) | ||||






















































