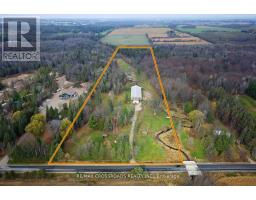35 CAMPUS Place IN35 - Big Bay Point, Innisfil, Ontario, CA
Address: 35 CAMPUS Place, Innisfil, Ontario
Summary Report Property
- MKT ID40619539
- Building TypeHouse
- Property TypeSingle Family
- StatusBuy
- Added19 weeks ago
- Bedrooms3
- Bathrooms1
- Area978 sq. ft.
- DirectionNo Data
- Added On11 Jul 2024
Property Overview
RARELY OFFERED COTTAGE RETREAT WITH DEEDED ACCESS TO LAKE SIMCOE & PREMIUM UPGRADES! This waterfront retreat is on the exclusive and rarely offered Campus at Big Bay Point in Innisfil. In addition to the ownership of the cottage, you have shared ownership of 5 lots off Big Bay Point, featuring a waterfront lot with 260 ft of frontage. Enjoy deeded water access to the serene waters of Lake Simcoe, providing a tranquil backdrop for relaxation and leisure. The shoreline at the beach was upgraded in 2010, and large rocks were installed to mitigate erosion. Recent upgrades include new vinyl siding (2018) and new Fiberglass IKO 40-year Cambridge shingles (2012) featuring stack flashings and metal flashings on the chimney and skylights. A new septic system and replacement of all exterior windows were also completed in 2018. Located on a private road with shared maintenance expenses and taxes, and gas available on the street. The kitchen hosts white cabinets, a double sink, an eating area, a walkout, and a pass-through window. The living room is highlighted by a wood plank vaulted ceiling adorned with beams and skylights, French doors, and a cozy wood fireplace. A charming three-season sunroom allows you to enjoy the beauty of the outdoors. Appreciate close proximity to Friday Harbour Resort, marinas, golf courses, beaches, parks, and trails. Don't miss your chance to own this idyllic lakeside #HomeToStay! (id:51532)
Tags
| Property Summary |
|---|
| Building |
|---|
| Land |
|---|
| Level | Rooms | Dimensions |
|---|---|---|
| Main level | 3pc Bathroom | Measurements not available |
| Bedroom | 8'7'' x 8'7'' | |
| Bedroom | 9'7'' x 8'7'' | |
| Primary Bedroom | 17'7'' x 10'8'' | |
| Sunroom | 12'8'' x 7'9'' | |
| Living room | 17'3'' x 14'3'' | |
| Kitchen | 15'9'' x 11'7'' |
| Features | |||||
|---|---|---|---|---|---|
| Crushed stone driveway | Country residential | Detached Garage | |||
| Dishwasher | Dryer | Refrigerator | |||
| Stove | Washer | Window Coverings | |||
| None | |||||






















































