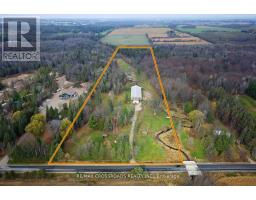3740 MANGUSTA COURT, Innisfil, Ontario, CA
Address: 3740 MANGUSTA COURT, Innisfil, Ontario
Summary Report Property
- MKT IDN9230352
- Building TypeRow / Townhouse
- Property TypeSingle Family
- StatusBuy
- Added14 weeks ago
- Bedrooms4
- Bathrooms4
- Area0 sq. ft.
- DirectionNo Data
- Added On12 Aug 2024
Property Overview
A unique opportunity to own a luxurious villa in a prestigious gated community. This 3-story home located on Mangusta Court Island and accessible by both car and boat, features 4 bedrooms and 4 upgraded bathrooms. Experience waterfront living with sleek, modern finishes, an open-plan layout, and high-end in-ceiling speakers for entertainment. The kitchen shines with granite countertops and premium stainless steel appliances, complemented by a main floor entertainment area with a wet bar, custom cabinets, and heated floors. The spacious master bedroom opens to a private terrace, offering breathtaking views of the marina and promenade. Additional amenities include a 10-meter private boat slip with power and water, an elevator, a natural gas fireplace, and remote-controlled blinds throughout. Don't miss this exceptional home! **** EXTRAS **** Refer to attachment for breakdown of fees. Buyer/Buyer to verify all fees. (id:51532)
Tags
| Property Summary |
|---|
| Building |
|---|
| Land |
|---|
| Level | Rooms | Dimensions |
|---|---|---|
| Second level | Living room | 5.79 m x 6.42 m |
| Dining room | 1.72 m x 2.17 m | |
| Kitchen | 4.09 m x 2 m | |
| Laundry room | 1.6 m x 1.54 m | |
| Bedroom 4 | 4.34 m x 3 m | |
| Bedroom 2 | 3.95 m x 3.7 m | |
| Third level | Bedroom 3 | 3.95 m x 4.28 m |
| Primary Bedroom | 4.52 m x 4 m | |
| Main level | Mud room | 1.52 m x 1.21 m |
| Family room | 6.52 m x 4.66 m | |
| Kitchen | 3.95 m x 2.49 m |
| Features | |||||
|---|---|---|---|---|---|
| Attached Garage | Dishwasher | Dryer | |||
| Refrigerator | Stove | Washer | |||
| Central air conditioning | |||||


























































