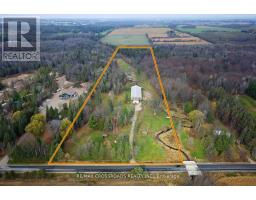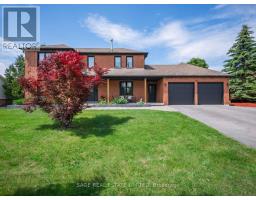375 SEA RAY AVENUE Unit# 335 IN22 - Rural Innisfil, Innisfil, Ontario, CA
Address: 375 SEA RAY AVENUE Unit# 335, Innisfil, Ontario
Summary Report Property
- MKT ID40607728
- Building TypeApartment
- Property TypeSingle Family
- StatusBuy
- Added7 weeks ago
- Bedrooms2
- Bathrooms2
- Area805 sq. ft.
- DirectionNo Data
- Added On18 Jun 2024
Property Overview
EXPERIENCE WATERSIDE LIVING LIKE NEVER BEFORE AT THIS 2-BEDROOM CONDO IN FRIDAY HARBOUR! Welcome to 335-375 Sea Ray Avenue, a stunning 2-bedroom, 2-bathroom condo in Friday Harbour's newly built Aquarius building. This is your chance to own a slice of waterside paradise where every day feels like a vacation. Spanning 805 sqft, this unit is designed for comfort and style. The modern kitchen shines with quartz countertops, an island with a breakfast bar, upgraded appliances, and a built-in pantry. The living space is bright and welcoming, with a patio door walkout to a generously sized covered balcony. The primary bedroom features a 3-piece ensuite and a walk-in closet. Additional highlights include in-suite laundry, a secure parking space, and an owned locker. Step outside to enjoy exceptional amenities, from the community pool and BBQ areas to tennis and basketball courts and beaches. Plus, you have exclusive access to the Lake Club, Beach Club, and gym. Just a short stroll away, the boardwalk buzzes with shops, restaurants, Starbucks, an LCBO, and a grocery store. Located in a dynamic neighbourhood, this condo brings you close to all the action while providing a peaceful waterside backdrop. There's something here for everyone, whether it's vibrant weekend events or serene lake views. (id:51532)
Tags
| Property Summary |
|---|
| Building |
|---|
| Land |
|---|
| Level | Rooms | Dimensions |
|---|---|---|
| Main level | 4pc Bathroom | Measurements not available |
| Bedroom | 9'7'' x 9'0'' | |
| Full bathroom | Measurements not available | |
| Primary Bedroom | 15'2'' x 10'0'' | |
| Living room | 13'1'' x 13'7'' | |
| Kitchen | 7'10'' x 10'11'' | |
| Foyer | 9'0'' x 6'6'' |
| Features | |||||
|---|---|---|---|---|---|
| Balcony | Underground | Visitor Parking | |||
| Dishwasher | Dryer | Refrigerator | |||
| Stove | Washer | Microwave Built-in | |||
| Central air conditioning | Exercise Centre | ||||



























































