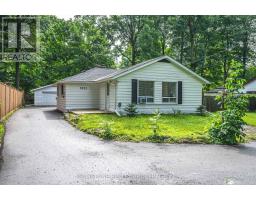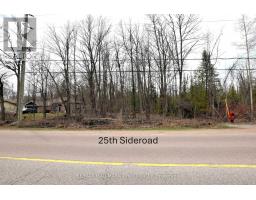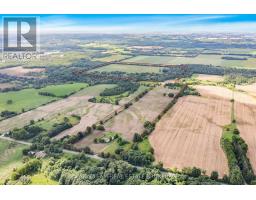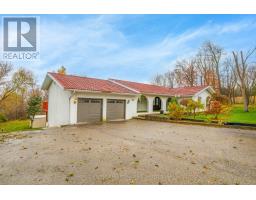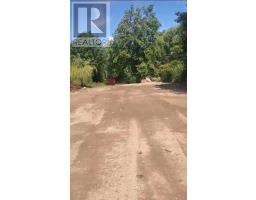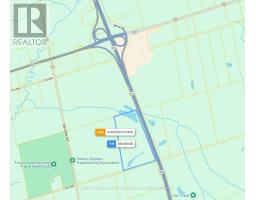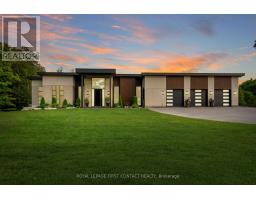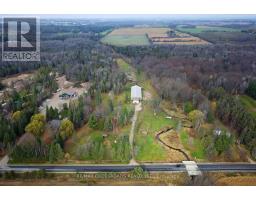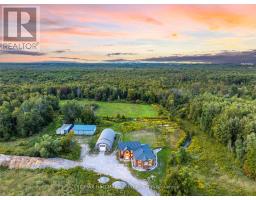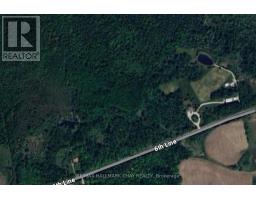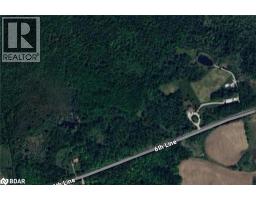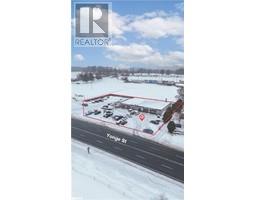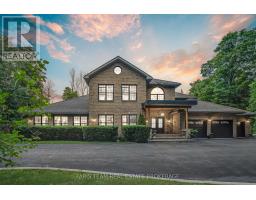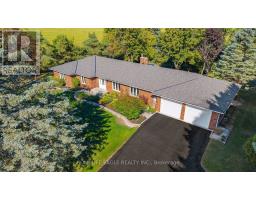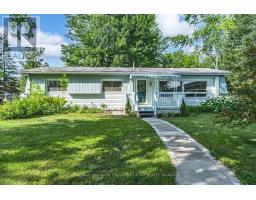3923 ALGONQUIN Avenue IN35 - Big Bay Point, Innisfil, Ontario, CA
Address: 3923 ALGONQUIN Avenue, Innisfil, Ontario
3 Beds2 Baths1207 sqftStatus: Buy Views : 415
Price
$799,999
Summary Report Property
- MKT ID40762089
- Building TypeHouse
- Property TypeSingle Family
- StatusBuy
- Added11 weeks ago
- Bedrooms3
- Bathrooms2
- Area1207 sq. ft.
- DirectionNo Data
- Added On21 Aug 2025
Property Overview
Welcome to 3923 Algonquin Avenue, a beautifully renovated bungalow in Innisfil. This charming home features three bedrooms, two updated bathrooms, and a bright living space with hardwood floors, large windows, and a cozy fireplace. The modern kitchen boasts quartz countertops, a tile backsplash, and stainless steel appliances. Situated on a spacious 75' x 150' lot, the backyard offers endless possibilities, while the detached two-car garage provides ample parking. Just a short stroll to pristine beaches and minutes from dining, shops, and Friday Harbour Resort, this home blends modern comfort with a prime location. Don't miss this opportunity! (id:51532)
Tags
| Property Summary |
|---|
Property Type
Single Family
Building Type
House
Storeys
1
Square Footage
1207 sqft
Subdivision Name
IN35 - Big Bay Point
Title
Freehold
Land Size
under 1/2 acre
Parking Type
Detached Garage
| Building |
|---|
Bedrooms
Above Grade
3
Bathrooms
Total
3
Interior Features
Appliances Included
Dishwasher, Dryer, Microwave, Refrigerator, Stove, Water softener, Water purifier, Washer, Window Coverings, Garage door opener
Basement Type
Crawl space (Unfinished)
Building Features
Features
Country residential
Foundation Type
Block
Style
Detached
Architecture Style
Bungalow
Construction Material
Wood frame
Square Footage
1207 sqft
Rental Equipment
None
Heating & Cooling
Cooling
None
Heating Type
Baseboard heaters
Utilities
Utility Sewer
Septic System
Water
Drilled Well
Exterior Features
Exterior Finish
Wood
Neighbourhood Features
Community Features
School Bus
Amenities Nearby
Beach, Golf Nearby, Marina, Schools
Parking
Parking Type
Detached Garage
Total Parking Spaces
12
| Land |
|---|
Other Property Information
Zoning Description
R1
| Level | Rooms | Dimensions |
|---|---|---|
| Main level | 3pc Bathroom | Measurements not available |
| 3pc Bathroom | Measurements not available | |
| Laundry room | 5'10'' x 5'8'' | |
| Bedroom | 11'1'' x 8'0'' | |
| Bedroom | 8'2'' x 9'9'' | |
| Bedroom | 7'5'' x 16'10'' | |
| Dining room | 10'2'' x 7'11'' | |
| Kitchen | 8'7'' x 15'1'' | |
| Foyer | 9'10'' x 7'11'' |
| Features | |||||
|---|---|---|---|---|---|
| Country residential | Detached Garage | Dishwasher | |||
| Dryer | Microwave | Refrigerator | |||
| Stove | Water softener | Water purifier | |||
| Washer | Window Coverings | Garage door opener | |||
| None | |||||






















