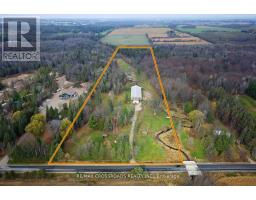6 WEEPING WILLOW Court IN20 - Sandy Cove Acres, Innisfil, Ontario, CA
Address: 6 WEEPING WILLOW Court, Innisfil, Ontario
Summary Report Property
- MKT ID40606708
- Building TypeModular
- Property TypeSingle Family
- StatusBuy
- Added22 weeks ago
- Bedrooms2
- Bathrooms2
- Area1040 sq. ft.
- DirectionNo Data
- Added On19 Jun 2024
Property Overview
Welcome to 6 Weeping Willow Court! This beautiful 2 bedroom 1.5 bath home sits on a quiet cul-de-sac in the highly desirable Sandy Cove Acres 55+ adult lifestyle community. Walk into the home off your brand new front deck, perfect for watching the world go by. Step into the living room, that is flooded with natural light. Down the hall you will find a spacious dining room, perfect for entertaining. The master bedroom offers a walk in closet with its own private 2-piece ensuite bathroom. This home offers new flooring, an updated kitchen, an accessible shower and a shed for all your toys. Sandy Cove Acres is one of the best adult lifestyle communities in Simcoe County, offering an abundance of amenities including 3 club houses, a gym, 2 outdoor heated pools, a library, ballroom and workshop. Situated near Lake Simcoe in Innisfil, just a 10-minute drive from Barrie and 45 minutes from the GTA. Monthly Fees include Base rent $855, est tax (site) $48.96, (home) $104.85, total $1008.81. Book your showing today! Some images have been virtually staged. (id:51532)
Tags
| Property Summary |
|---|
| Building |
|---|
| Land |
|---|
| Level | Rooms | Dimensions |
|---|---|---|
| Main level | Laundry room | 6'6'' x 5'7'' |
| 3pc Bathroom | Measurements not available | |
| 2pc Bathroom | Measurements not available | |
| Bedroom | 10'3'' x 9'1'' | |
| Primary Bedroom | 14'8'' x 10'3'' | |
| Dining room | 20'3'' x 10'7'' | |
| Kitchen | 8'3'' x 7'7'' | |
| Living room | 17'3'' x 8'4'' |
| Features | |||||
|---|---|---|---|---|---|
| Dryer | Refrigerator | Stove | |||
| Washer | Central air conditioning | ||||









































