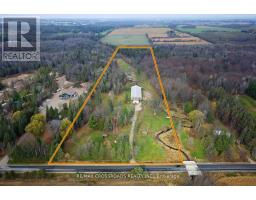820 CHURCH DR DRIVE S, Innisfil, Ontario, CA
Address: 820 CHURCH DR DRIVE S, Innisfil, Ontario
Summary Report Property
- MKT IDN9263873
- Building TypeHouse
- Property TypeSingle Family
- StatusBuy
- Added13 weeks ago
- Bedrooms3
- Bathrooms3
- Area0 sq. ft.
- DirectionNo Data
- Added On21 Aug 2024
Property Overview
Welcome to 820 Church Dr, a hidden gem nestled in the charming town of Lefroy, Innisfil. This well-built 2-storey home offers a rare opportunity for investors and those looking to built equity through renovations. Enjoy the serene lifestyle of lakeside living combined with the tranquility of the countryside, just minutes from Lake Simcoe.Situated on a large premium lot of 75 x 228 ft, this property provides ample space for family quality time and outdoor activities. Located on a quiet cul-de-sac, the home offers peace and privacy making it ideal for families desiring a safe neighourhood. The home features 3 spacious bedrooms and 3 bathrooms, providing plenty of room for a growing family. The fully finished basement adds extra living space, perfect for a recreation room, home office, or guest suite. A 2-car garage offers convenience and additional storage.Whether you're an investor looking for your next project or a homeowner ready to create your dream home, 820 Church Dr has endless potential. With its ideal location near Lake Simcoe and the charm of small-town living, do not miss this unique opportunity! (id:51532)
Tags
| Property Summary |
|---|
| Building |
|---|
| Land |
|---|
| Level | Rooms | Dimensions |
|---|---|---|
| Second level | Bedroom 3 | 3.66 m x 4 m |
| Basement | Recreational, Games room | 6.1 m x 10.06 m |
| Main level | Living room | 4.87 m x 6.01 m |
| Dining room | 2.43 m x 4.87 m | |
| Bedroom | 3.6 m x 4.98 m |
| Features | |||||
|---|---|---|---|---|---|
| Cul-de-sac | Attached Garage | Window Coverings | |||
| Central air conditioning | |||||





















































