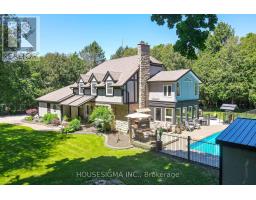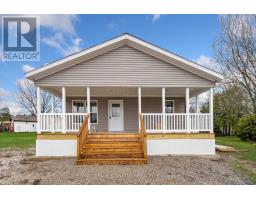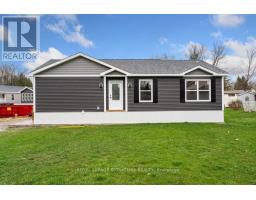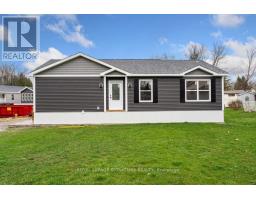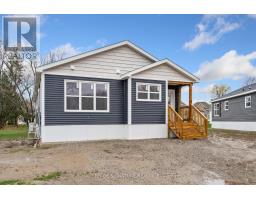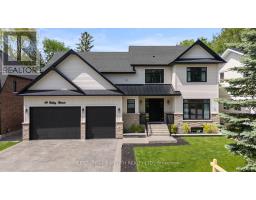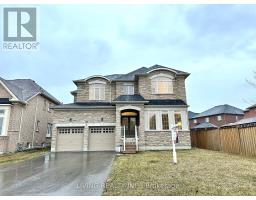910 BARRY AVENUE, Innisfil, Ontario, CA
Address: 910 BARRY AVENUE, Innisfil, Ontario
4 Beds1 Baths0 sqftStatus: Buy Views : 771
Price
$849,900
Summary Report Property
- MKT IDN8411206
- Building TypeHouse
- Property TypeSingle Family
- StatusBuy
- Added1 weeks ago
- Bedrooms4
- Bathrooms1
- Area0 sq. ft.
- DirectionNo Data
- Added On17 Jun 2024
Property Overview
Once upon a time, nestled across the road from the serene Lake Simcoe, there stood a charming 4-bedroom bungalow. This delightful home, with its well-maintained exterior and beautifully landscaped property, is a haven for outdoor enthusiasts. The fenced-in yard, spanning an impressive 133'x100', with a second entrance, provides ample space for endless adventures and peaceful relaxation. A large 24x24 garage to store all of your toys and tools. The proximity to Lake Simcoe and 3 separate marinas allows for endless recreational activities. This is an idyllic setting for your new blissful retreat . A home where memories will be made and laughter will echo through the rooms. Book your appointment today to view. (id:51532)
Tags
| Property Summary |
|---|
Property Type
Single Family
Building Type
House
Storeys
1
Community Name
Rural Innisfil
Title
Freehold
Land Size
100 x 135 FT|under 1/2 acre
Parking Type
Attached Garage
| Building |
|---|
Bedrooms
Above Grade
4
Bathrooms
Total
4
Interior Features
Appliances Included
Garage door opener remote(s), Water Heater, Water softener, Water Treatment, Dishwasher, Dryer, Refrigerator, Stove, Washer
Basement Type
Crawl space
Building Features
Features
Flat site
Foundation Type
Concrete
Style
Detached
Architecture Style
Bungalow
Structures
Deck, Patio(s)
Heating & Cooling
Cooling
Central air conditioning
Heating Type
Forced air
Utilities
Utility Type
Cable(Installed),Sewer(Installed)
Utility Sewer
Sanitary sewer
Exterior Features
Exterior Finish
Vinyl siding
Neighbourhood Features
Community Features
Community Centre
Amenities Nearby
Beach, Schools, Marina
Parking
Parking Type
Attached Garage
Total Parking Spaces
6
| Level | Rooms | Dimensions |
|---|---|---|
| Main level | Foyer | 2.134 m x 1.85 m |
| Living room | 5.6 m x 3.97 m | |
| Kitchen | 5.21 m x 2.45 m | |
| Primary Bedroom | 3.39 m x 3.97 m | |
| Bedroom 2 | 3.37 m x 2.77 m | |
| Bedroom 3 | 2.77 m x 2.47 m | |
| Bedroom 4 | 3.05 m x 3.37 m | |
| Office | 2.17 m x 2.76 m | |
| Bathroom | Measurements not available | |
| Laundry room | 4.59 m x 1.54 m |
| Features | |||||
|---|---|---|---|---|---|
| Flat site | Attached Garage | Garage door opener remote(s) | |||
| Water Heater | Water softener | Water Treatment | |||
| Dishwasher | Dryer | Refrigerator | |||
| Stove | Washer | Central air conditioning | |||











































