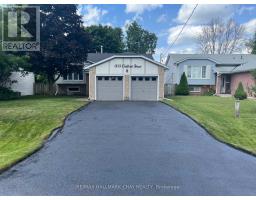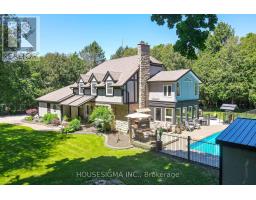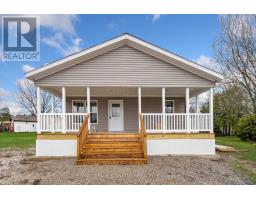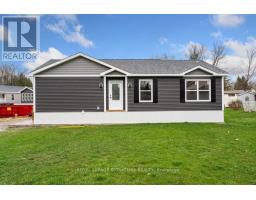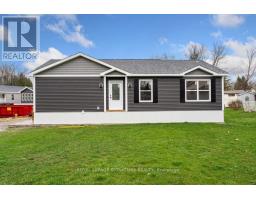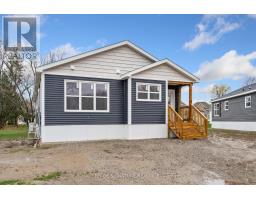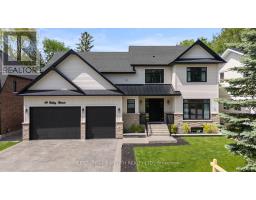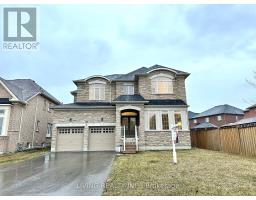995 GILMORE Avenue IN34 - Lefroy, Innisfil, Ontario, CA
Address: 995 GILMORE Avenue, Innisfil, Ontario
Summary Report Property
- MKT ID40607585
- Building TypeHouse
- Property TypeSingle Family
- StatusBuy
- Added1 weeks ago
- Bedrooms2
- Bathrooms1
- Area795 sq. ft.
- DirectionNo Data
- Added On18 Jun 2024
Property Overview
GREAT OPPORTUNITY IN LEFROY! Lovely 2 Bed, 1 Bath, 795 Sqft Home On A Premium 60’x200’ Lot + A 24’x20’ Detached Double Garage/Shop. Wrap-Around Front Porch. 3 Car Paved Driveway. Fully-Equipped Kitchen w/Upgraded Cabinetry & Gas Stove. Open Concept Living & Dining Room w/Oversized Window. Laundry/Utility Room Features A Walk-In Pantry + A Walkout To The Front Deck. Park-Like Yard w/Mature Trees, Gardens, Covered BBQ Shelter + A Big Storage Shed. Bonus Fully-Fenced Dog Run In Front Yard. KEY UPDATES/FEATURES: Spray Foam Insulation In Crawl Space, Windows, Kitchen Cabinetry, Shingles (2022) & Dishwasher (2024). Municipal Sewers. Tons Of Storage. Quiet Low Traffic Dead-End Street. Easy Highway Access. Sought-After Location Close To Marinas, Parks, Golfing & Lake Simcoe. ENDLESS POSSIBILITIES! (id:51532)
Tags
| Property Summary |
|---|
| Building |
|---|
| Land |
|---|
| Level | Rooms | Dimensions |
|---|---|---|
| Main level | Bedroom | 10'5'' x 9'6'' |
| Primary Bedroom | 11'10'' x 10'11'' | |
| Laundry room | 8'2'' x 6'1'' | |
| Cold room | 6'1'' x 3'2'' | |
| 4pc Bathroom | 11'10'' x 5'10'' | |
| Kitchen | 11'6'' x 8'10'' | |
| Living room/Dining room | 19'5'' x 11'9'' | |
| Foyer | 9'4'' x 6'1'' |
| Features | |||||
|---|---|---|---|---|---|
| Paved driveway | Country residential | Detached Garage | |||
| Dishwasher | Refrigerator | Washer | |||
| Gas stove(s) | Hood Fan | Window Coverings | |||
| Central air conditioning | |||||

























