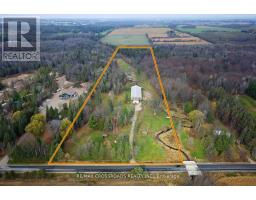D313 - 333 SEA RAY AVENUE, Innisfil, Ontario, CA
Address: D313 - 333 SEA RAY AVENUE, Innisfil, Ontario
Summary Report Property
- MKT IDN9033089
- Building TypeApartment
- Property TypeSingle Family
- StatusBuy
- Added19 weeks ago
- Bedrooms2
- Bathrooms2
- Area0 sq. ft.
- DirectionNo Data
- Added On11 Jul 2024
Property Overview
**Rarely Offered 2 PARKING SPOTS INCLUDED** Experience resort living at its finest with this stunning Black Cherry model condo in Friday Harbour. This 2 bed, 2 bath condo offers 830 square feet of open-concept living space, perfect for those seeking both comfort and style. The west-facing sunset exposure fills the home with natural light and offers breathtaking views.Immerse yourself in the exclusive amenities that Friday Harbour has to offer, including a marina, sandy beach, private pool, lake club, gym, golf course, fine dining restaurants, a serene nature preserve and much more! This location provides endless activities and relaxation opportunities right at your doorstep. Conveniently located just steps away from the GO station, commuting is a breeze. Don't miss out on this opportunity to embrace the resort lifestyle in a vibrant community **** EXTRAS **** SS appliances (fridge, stove, dishwasher, micro), Stacked washer/dryer. Electrical light fixtures & window coverings. Internet incl. Lake Club Fee $218.42/month. Annual fee $1,678.84/yr. Entry Fee: 2% of Purchase Price+HST (one-time). (id:51532)
Tags
| Property Summary |
|---|
| Building |
|---|
| Level | Rooms | Dimensions |
|---|---|---|
| Flat | Family room | 4.11 m x 4.3 m |
| Kitchen | 2.7 m x 3.23 m | |
| Primary Bedroom | 3.4 m x 2.8 m | |
| Bedroom 2 | 2.8 m x 2.9 m |
| Features | |||||
|---|---|---|---|---|---|
| Balcony | Underground | Central air conditioning | |||
| Visitor Parking | Storage - Locker | ||||























































