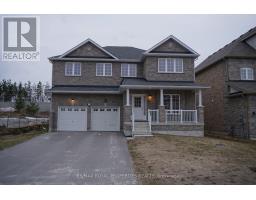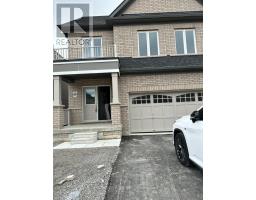979 GREEN Street IN34 - Lefroy, Innisfil, Ontario, CA
Address: 979 GREEN Street, Innisfil, Ontario
4 Beds4 BathsNo Data sqftStatus: Rent Views : 107
Price
$3,250
Summary Report Property
- MKT ID40634777
- Building TypeHouse
- Property TypeSingle Family
- StatusRent
- Added13 weeks ago
- Bedrooms4
- Bathrooms4
- AreaNo Data sq. ft.
- DirectionNo Data
- Added On17 Aug 2024
Property Overview
2700 sf four bedroom home with three bathrooms upstairs, spacious main floor with hardwood floors in the living & great room with a gas fireplace and many windows, walk out to deck overlooking green space behind from breakfast area, main floor laundry room off kitchen with garage access, walk out basement. (id:51532)
Tags
| Property Summary |
|---|
Property Type
Single Family
Building Type
House
Storeys
2
Square Footage
2786 sqft
Subdivision Name
IN34 - Lefroy
Title
Freehold
Land Size
under 1/2 acre
Parking Type
Attached Garage
| Building |
|---|
Bedrooms
Above Grade
4
Bathrooms
Total
4
Partial
1
Interior Features
Appliances Included
Dishwasher, Dryer, Refrigerator, Stove, Washer, Window Coverings, Garage door opener
Basement Type
Full (Unfinished)
Building Features
Features
Conservation/green belt, Paved driveway, Automatic Garage Door Opener
Foundation Type
Poured Concrete
Style
Detached
Architecture Style
2 Level
Square Footage
2786 sqft
Rental Equipment
Water Heater
Heating & Cooling
Cooling
Central air conditioning
Heating Type
Forced air
Utilities
Utility Sewer
Municipal sewage system
Water
Municipal water
Exterior Features
Exterior Finish
Brick, Stone
Neighbourhood Features
Community Features
Community Centre
Amenities Nearby
Beach, Golf Nearby, Playground, Schools
Parking
Parking Type
Attached Garage
Total Parking Spaces
4
| Land |
|---|
Other Property Information
Zoning Description
RES
| Level | Rooms | Dimensions |
|---|---|---|
| Second level | 4pc Bathroom | Measurements not available |
| Bedroom | 45'11'' x 39'4'' | |
| Bedroom | 42'7'' x 39'8'' | |
| 5pc Bathroom | Measurements not available | |
| Bedroom | 42'7'' x 36'1'' | |
| 5pc Bathroom | Measurements not available | |
| Primary Bedroom | 61'0'' x 45'11'' | |
| Main level | Laundry room | Measurements not available |
| 2pc Bathroom | Measurements not available | |
| Breakfast | 45'11'' x 37'4'' | |
| Kitchen | 45'11'' x 29'6'' | |
| Great room | 57'8'' x 45'11'' | |
| Living room | 62'4'' x 39'4'' |
| Features | |||||
|---|---|---|---|---|---|
| Conservation/green belt | Paved driveway | Automatic Garage Door Opener | |||
| Attached Garage | Dishwasher | Dryer | |||
| Refrigerator | Stove | Washer | |||
| Window Coverings | Garage door opener | Central air conditioning | |||































