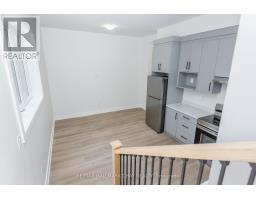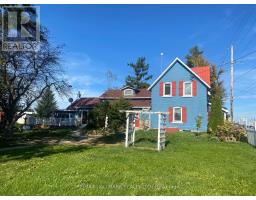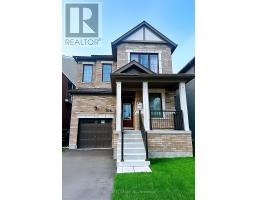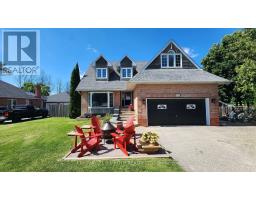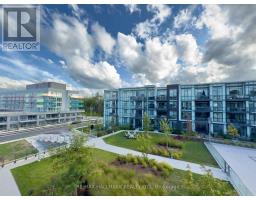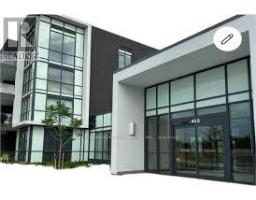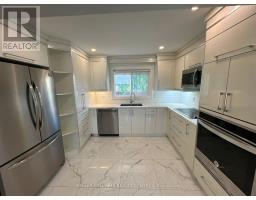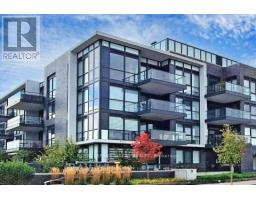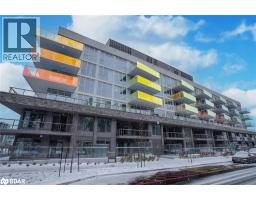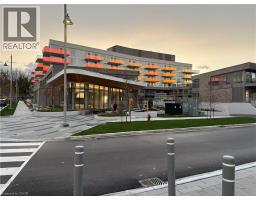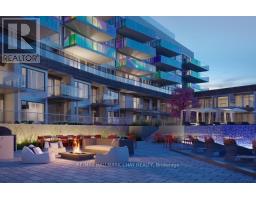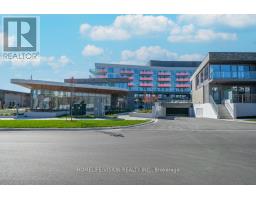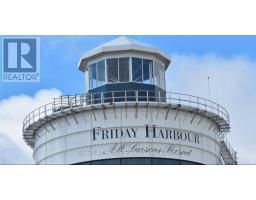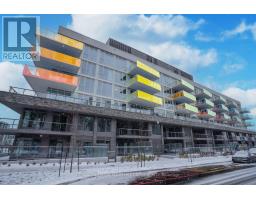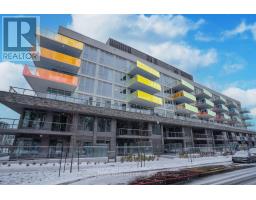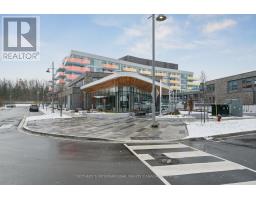D322 - 333 SEA RAY AVENUE, Innisfil, Ontario, CA
Address: D322 - 333 SEA RAY AVENUE, Innisfil, Ontario
Summary Report Property
- MKT IDN12549020
- Building TypeApartment
- Property TypeSingle Family
- StatusRent
- Added14 weeks ago
- Bedrooms2
- Bathrooms2
- AreaNo Data sq. ft.
- DirectionNo Data
- Added On16 Nov 2025
Property Overview
Experience lakeside living at Friday Harbour in Innisfil with this stunning unit featuring 2 bedrooms and 1 bathroom with a bright, open-concept layout and no carpet. Perfect for a changing-of-life situation or a lifestyle upgrade, this unit offers the convenience of furnished, turnkey living-no more snow to shovel and no renovations required. Located in a secure building within an enclave of four-storey buildings, the unit includes one parking spot and provides access to Friday Harbour's exclusive resort amenities including the Lake Club, Beach Club and Pool, Gym and Wellness Studio, and resort-wide discounts and privileges. Also wonderful entertainment with the restaurants, boardwalk, salon studio and more. Enjoy the balcony view and beautifully landscaped courtyard, with Friday Harbour's vibrant boardwalk just steps away. Residents also benefit from resort-style amenities such as the beach, pools and spa, cabanas, outdoor games areas, making it a year-round destination for recreation and relaxation. This is the lifestyle you've been looking for-modern, bright, low-maintenance living with access to world-class amenities and a vibrant resort community. Unit D322 offers a rare opportunity to lease a fully-equipped, turnkey home in one of Ontario's most desirable lakeside locations. Include proof of income with rental application, credit report and all supporting document. This is a condo, pet restrictions in place. Non smoking/non-vaping unit and carpet-free. (id:51532)
Tags
| Property Summary |
|---|
| Building |
|---|
| Level | Rooms | Dimensions |
|---|---|---|
| Main level | Kitchen | 2.68 m x 3.08 m |
| Living room | 4.14 m x 4.45 m | |
| Primary Bedroom | 3.44 m x 2.83 m | |
| Bedroom 2 | 2.77 m x 2.89 m | |
| Bathroom | 1.85 m x 1.85 m | |
| Bathroom | 1.85 m x 1.85 m | |
| Other | 2.74 m x 7.62 m |
| Features | |||||
|---|---|---|---|---|---|
| Level lot | Balcony | In suite Laundry | |||
| Underground | No Garage | Inside Entry | |||
| Covered | Dishwasher | Dryer | |||
| Stove | Washer | Refrigerator | |||
| Central air conditioning | Exercise Centre | ||||















