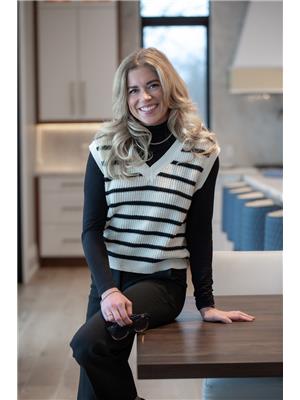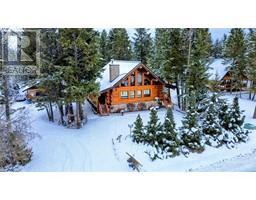1 - 906 6TH AVENUE, Invermere, British Columbia, CA
Address: 1 - 906 6TH AVENUE, Invermere, British Columbia
Summary Report Property
- MKT ID2479081
- Building TypeRow / Townhouse
- Property TypeSingle Family
- StatusBuy
- Added22 weeks ago
- Bedrooms2
- Bathrooms3
- Area1528 sq. ft.
- DirectionNo Data
- Added On16 Aug 2024
Property Overview
Welcome to your new home in the heart of downtown Invermere, BC! This beautifully maintained and updated two-bedroom, three-bathroom townhouse offers the perfect balance of vibrant city life and peaceful retreat. Nestled on a serene street, this residence is spread across three levels, providing both space and privacy. Step into a bright and airy main floor featuring a spacious living area that invites natural light through generous windows. Enjoy your morning coffee or unwind in the evening on your private balcony, which boasts delightful views of the surrounding landscape. The well-appointed kitchen is a chef's dream with new appliances, while the home's recent updates--including fresh paint, new light fixtures, and updated floors--bring a modern touch to classic charm. You'll appreciate the convenience of central vacuum and the comfort of heated floors in the entryway and bathrooms. The upper level houses two comfortable bedrooms, including a master suite with a delightful ensuite bathroom. Ample storage is a highlight throughout the home, ensuring that everything has its place. Additional features include a double car garage with extra storage, workspace and a second set of water hookups, perfect for a variety of needs. Whether you're relaxing on your balcony, enjoying the spacious interiors, or taking advantage of the central location, this townhouse offers a unique opportunity to experience the best of downtown Invermere living. Don't miss out on making this exceptional property your new home! (id:51532)
Tags
| Property Summary |
|---|
| Building |
|---|
| Level | Rooms | Dimensions |
|---|---|---|
| Above | Full bathroom | Measurements not available |
| Ensuite | Measurements not available | |
| Primary Bedroom | 10'5 x 13'10 | |
| Bedroom | 12 x 10'4 | |
| Lower level | Laundry room | 7'8 x 6 |
| Foyer | 6 x 7 | |
| Main level | Kitchen | 12 x 9 |
| Dining room | 8'10 x 9'9 | |
| Living room | 18'10 x 13'11 | |
| Partial bathroom | Measurements not available |
| Features | |||||
|---|---|---|---|---|---|
| Central location | Private setting | Other | |||
| Balcony | Window Air Conditioner | Dryer | |||
| Microwave | Refrigerator | Washer | |||
| Central Vacuum | Window Coverings | Dishwasher | |||
| Garage door opener | Stove | Unknown | |||
| Window air conditioner | |||||







































































