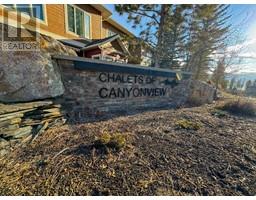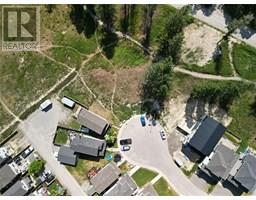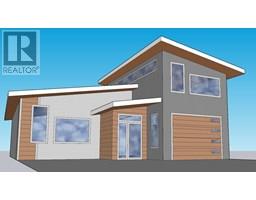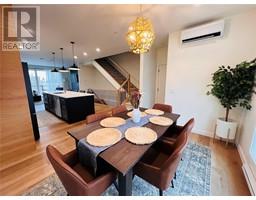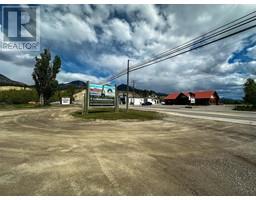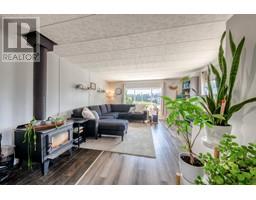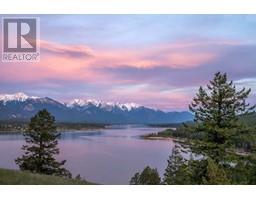945 WESTRIDGE Way Invermere, Invermere, British Columbia, CA
Address: 945 WESTRIDGE Way, Invermere, British Columbia
Summary Report Property
- MKT ID10334522
- Building TypeHouse
- Property TypeSingle Family
- StatusBuy
- Added23 weeks ago
- Bedrooms5
- Bathrooms4
- Area3033 sq. ft.
- DirectionNo Data
- Added On06 Feb 2025
Property Overview
Welcome to your Dream Home!! This exquisitely designed property offers unparalleled elegance and comfort, perfect for family living or as a luxurious retreat. Every room showcases sophisticated decor ensuring a stylish and welcoming ambiance. Central to all the amenities throughout Invermere, this home features four generous bedrooms and four pristine bathrooms that includes a stunning master ensuite that serves as your private oasis. Enjoy the new professionally constructed outdoor pool with a hot tub - it's perfect for enjoying those hot summer days or just soaking and capturing the beauty of the surrounding mountain views. The fully fenced yard provides privacy and security for your family and pets. There is plenty of space for vehicles and storage in the attached triple car garage and there is an option to use the one bedroom suite over the garage with a separate entrance as a rental suite - ideal for guests or for additional income potential. Don't miss this opportunity to own a home where luxury meets functionality. Schedule your viewing today and experience the elegance first hand. (id:51532)
Tags
| Property Summary |
|---|
| Building |
|---|
| Land |
|---|
| Level | Rooms | Dimensions |
|---|---|---|
| Second level | 4pc Ensuite bath | Measurements not available |
| Bedroom | 13'0'' x 10'6'' | |
| Primary Bedroom | 15'0'' x 15'0'' | |
| 4pc Bathroom | Measurements not available | |
| Bedroom | 14'0'' x 9'9'' | |
| Lower level | Other | 10'0'' x 10'0'' |
| 4pc Bathroom | Measurements not available | |
| Bedroom | 10'0'' x 10'0'' | |
| Kitchen | 10'0'' x 10'0'' | |
| Main level | 4pc Bathroom | Measurements not available |
| Laundry room | 13'0'' x 7'0'' | |
| Dining room | 15'0'' x 14'0'' | |
| Bedroom | 13'0'' x 11'0'' | |
| Living room | 17'0'' x 12'6'' | |
| Kitchen | 12'0'' x 12'0'' |
| Features | |||||
|---|---|---|---|---|---|
| Corner Site | Jacuzzi bath-tub | One Balcony | |||
| Attached Garage(3) | RV | Range | |||
| Refrigerator | Dishwasher | Dryer | |||
| Microwave | See remarks | Washer | |||
| Central air conditioning | |||||
































































