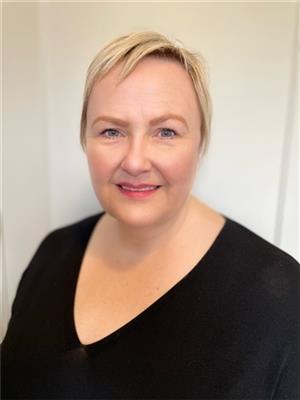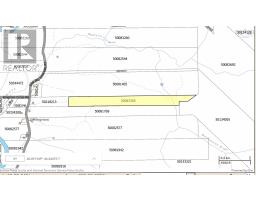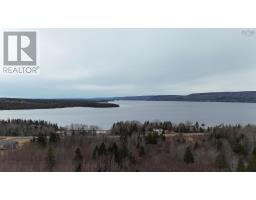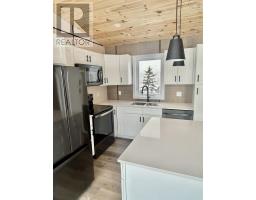61 Broad Cove Banks Road Road, Inverness, Nova Scotia, CA
Address: 61 Broad Cove Banks Road Road, Inverness, Nova Scotia
Summary Report Property
- MKT ID202427414
- Building TypeHouse
- Property TypeSingle Family
- StatusBuy
- Added3 weeks ago
- Bedrooms4
- Bathrooms2
- Area1358 sq. ft.
- DirectionNo Data
- Added On13 Apr 2025
Property Overview
Just a 10-minute walk from the beach, this charming 4-bedroom home is nestled off Broad Cove Banks Road, providing a peaceful retreat sheltered from the wind. The main floor features a semi-open kitchen and living area with a cozy wood stove, perfect for relaxing. Upstairs, you'll find three bedrooms, while the fully finished basement offers a bonus room that can serve as a fourth bedroom or office, along with a full laundry area. A generator is conveniently hooked directly to the panel for added security. The home is wheelchair accessible, with a ramp and a wide 3-foot entryway. Located in the vibrant community of Inverness, this property is close to shops, a hospital, and the world-renowned Cabot Links Golf Course, ranked among the top 100 courses globally. (id:51532)
Tags
| Property Summary |
|---|
| Building |
|---|
| Level | Rooms | Dimensions |
|---|---|---|
| Basement | Bedroom | 12.42 x 8.25 |
| Bath (# pieces 1-6) | 8 x 3.67 | |
| Laundry room | 12.67 x 5 | |
| Games room | 17 x 21 | |
| Main level | Kitchen | 10.67 x18.67 |
| Living room | 15 x 12.42 | |
| Bath (# pieces 1-6) | 7.67 x 5 | |
| Bedroom | 10.5 x 11.25 | |
| Bedroom | 8.5 x 10.55 | |
| Bedroom | 8.5 x 9.25 |
| Features | |||||
|---|---|---|---|---|---|
| Wheelchair access | Level | Garage | |||
| Detached Garage | Range - Electric | Dryer - Electric | |||
| Washer | Microwave | Refrigerator | |||




























