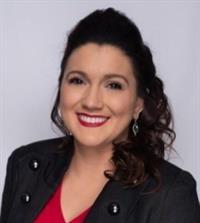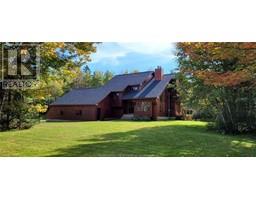110 Valley Ranch RD, Irishtown, New Brunswick, CA
Address: 110 Valley Ranch RD, Irishtown, New Brunswick
Summary Report Property
- MKT IDM160205
- Building TypeHouse
- Property TypeSingle Family
- StatusBuy
- Added26 weeks ago
- Bedrooms3
- Bathrooms3
- Area1719 sq. ft.
- DirectionNo Data
- Added On17 Jun 2024
Property Overview
Welcome to 110 Valley Ranch RD in Irishtown, New Brunswick. There are 3 bedrooms and 2.5 bathrooms in this beautiful home. FIVE minutes to Costco, and close to all the amenities and schools. There is so much this house can offer to an expanding family. Your outdoor area includes a private resort with an above-ground pool, an extra-large patio, and a covered gazebo. Excellent place to host family and guests. The main floor includes a large eat-in kitchen with newer stainless steel appliances and a living room with a cathedral ceiling and mini split. Garage that is attached. Lower level features a spacious family room and a mini split system for heating and cooling. Large master bedroom with 3pcs ensuite bathroom and two additional bedrooms and an additional 4 pcs bathroom. Don't miss out on this beautiful home on OVER 2 ACRES OD LAND, book your showing today! (id:51532)
Tags
| Property Summary |
|---|
| Building |
|---|
| Level | Rooms | Dimensions |
|---|---|---|
| Second level | Bedroom | 13.4x16.2 |
| Bedroom | 13.6x11.10 | |
| Bedroom | 11x9.2 | |
| 3pc Bathroom | 4.10x7.6 | |
| 3pc Ensuite bath | Measurements not available | |
| Basement | Family room | 12.9x24.10 |
| Storage | Measurements not available | |
| Main level | Living room | 12.9x24.10 |
| Kitchen | 13.5x27 | |
| 2pc Bathroom | 8x6.8 |
| Features | |||||
|---|---|---|---|---|---|
| Level lot | Attached Garage | Gravel | |||
| Central Vacuum | Air Conditioned | Street Lighting | |||
























































